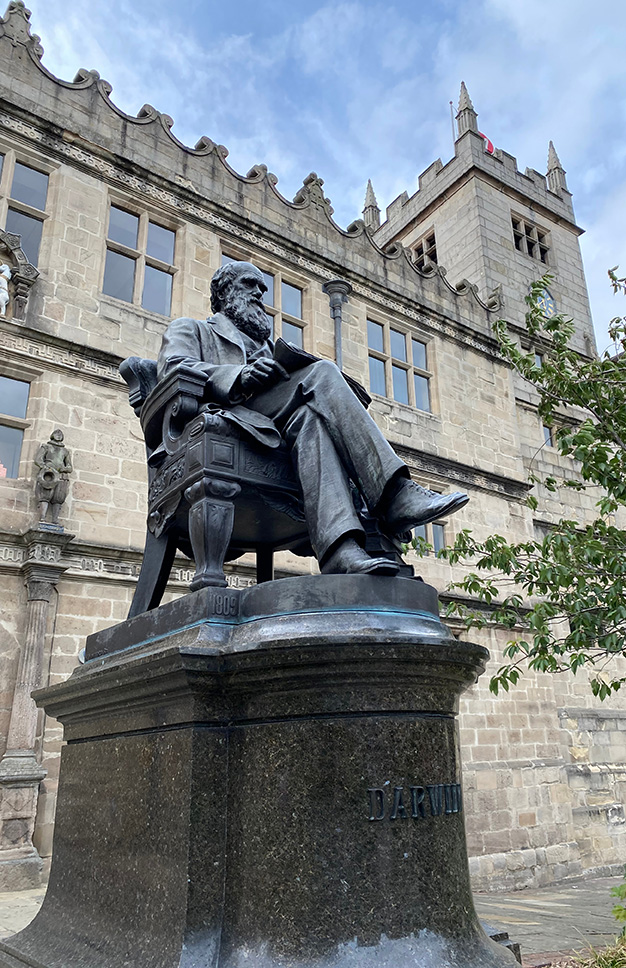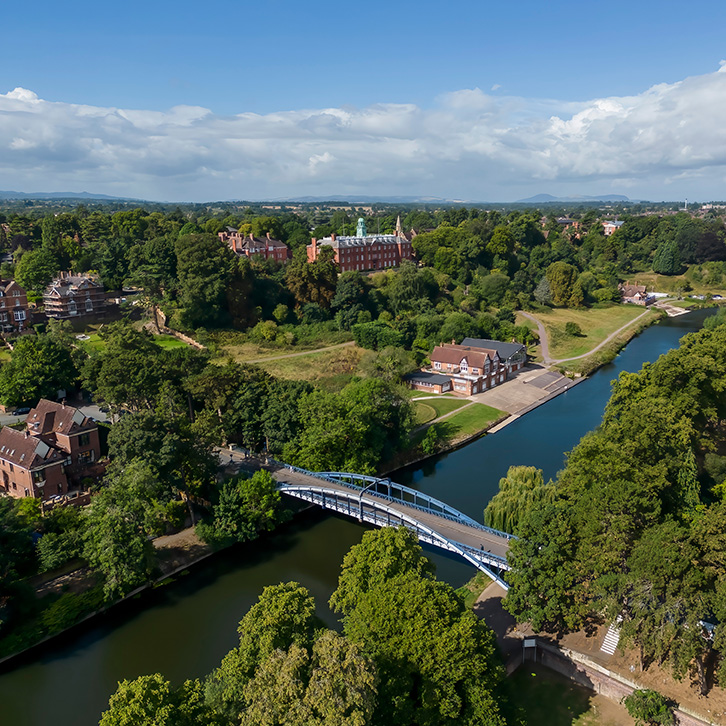24 Snailbeach is a delightful country cottage, situated on a hillside with breath-taking views.
In addition to the cottage is adjacent land that comes with granted planning permission for a separate 3-bedroom detached home
(Planning Permission No. 21/01569/FUL, Appeal Ref. APP/L3245/W/22/3294622), subject to local authority conditions.
Entering the cottage on the first floor you are greeted by a wonderful spacious entrance hall with exposed beams, currently used a study area, off the entrance hall are the three bedrooms, the Principal bedroom benefiting from far reaching views, exposed beams and built in wardrobes, bedroom 2 is to the front of the property and is flooded with light featuring a skylight. Bedroom 3 is accessed via space saving stairs in the entrance hall with a duel aspect and exposed beams.
Also, on the first floor is the stylish family bathroom with exposed beams, metro tiling and wood panelling to the bath and walls.
The Ground floor features the main living space with the family kitchen and living room. The kitchen has been attractively designed with blue and grey Shaker-style units, complemented by solid wood countertops and an inset 1.5 bowl sink, Smeg electric oven with a 5 ring gas hob and an overhead filter hood. Beneath the staircase, a convenient utility area offers additional solid wood countertop space, with plumbing for a washing machine and dishwasher. The room is finished with tiled flooring, exposed beams, and provides space for a dining table. A door leads to the rear of the property.
The living room has a wonderful warmth with exposed beams and a striking slate wall with an inglenook-style fireplace, complete with a stove set on a tiled hearth. Off the living room is a rear porch leading to a garden room, which is used as a boot room. There is also a useful outside utility/workshop room adjoining the cottage.
24 Snailbeach also benefits from a large double garage which could be the perfect space for a workshop or studio. The garden is to the front of the property and mainly laid to lawn and enjoys far reaching views.
Services: Mains water, electricity, and drainage, oil fired central heating.
Council Tax Band: B
Local Authority: Shropshire Council (0345 678 9000)
Mobile Signal: EE Y three Y O2 Y Vodafone Y
Broadband Speed: Our research has indicated that Fast Broadband is available at this property. Please conduct your own research to ensure the speeds meet your requirements.
Flood Risk: Rivers, Sea and Surface water: very low risk.
Fixtures and Fittings: Whilst all attempts have been made to accurately describe the property in regard to fixtures and fittings, a comprehensive list will be made available by the seller’s solicitors.
Wayleaves, Easements and Rights of Way: The property will be sold subject to and with the benefit of all wayleaves, easements and rights of way, whether mentioned in these particulars or not.
Please note: The property is accessed via an unadopted road and the site plan is for indicative purposes only; boundaries will be confirmed at conveyancing.



















