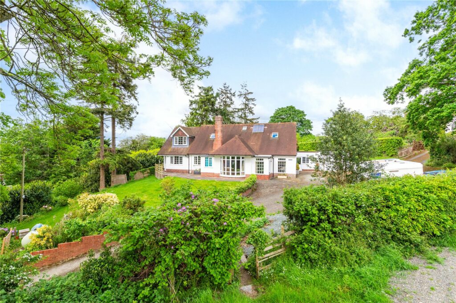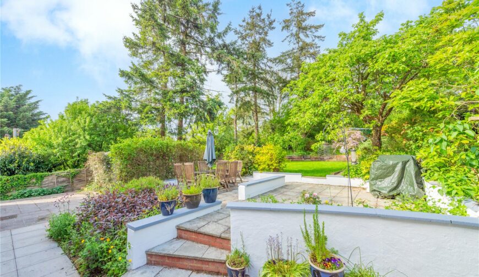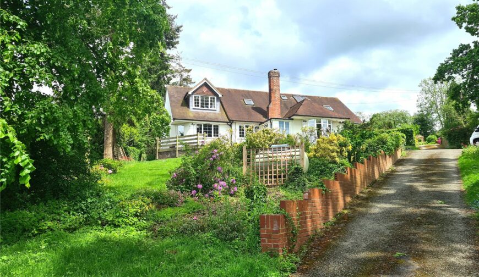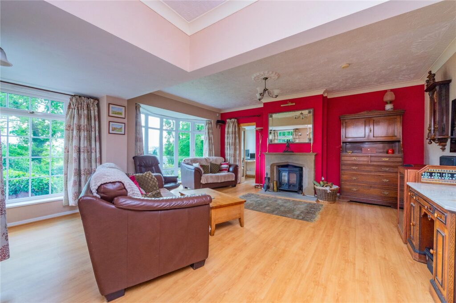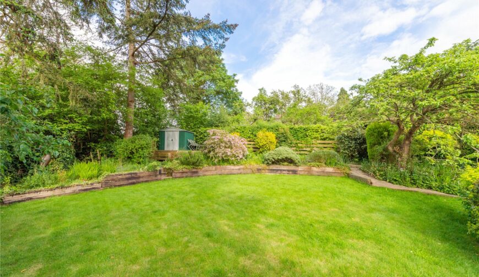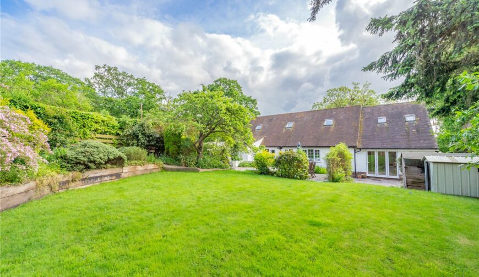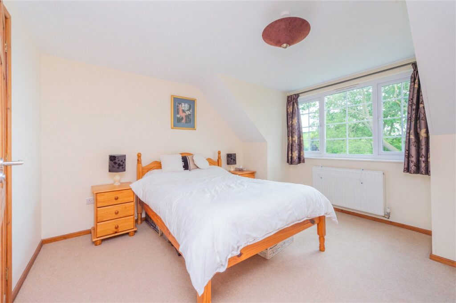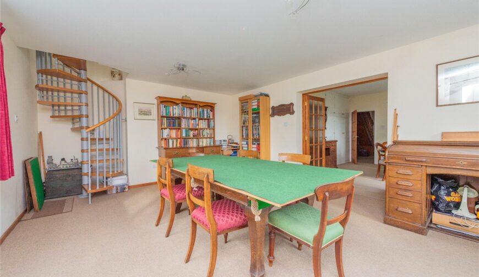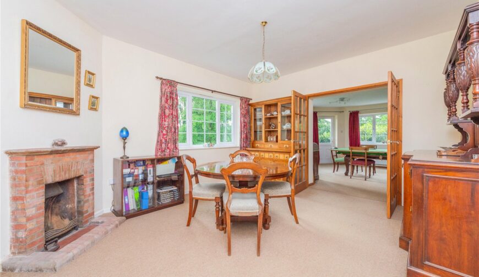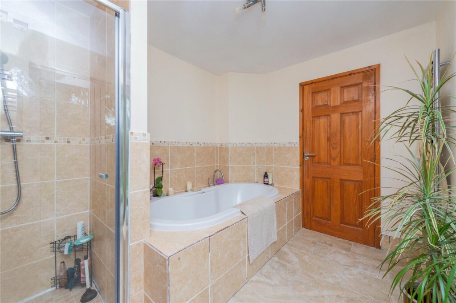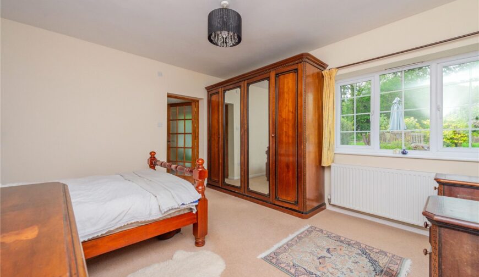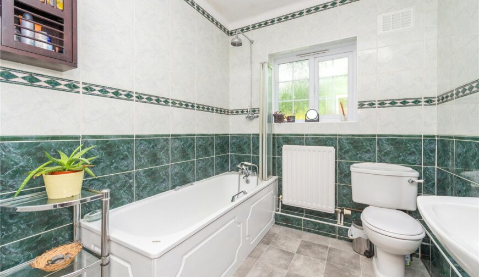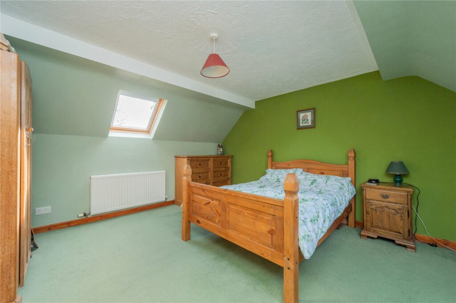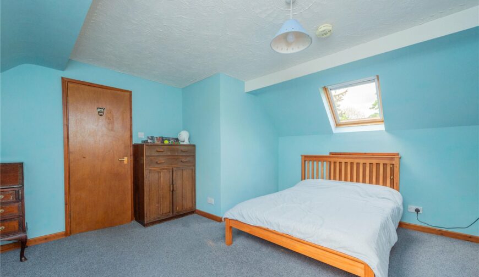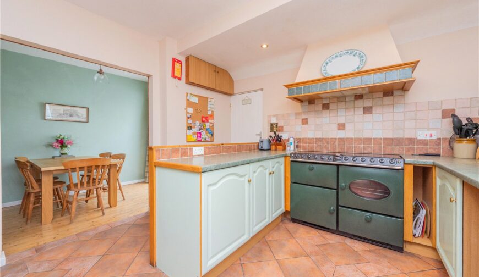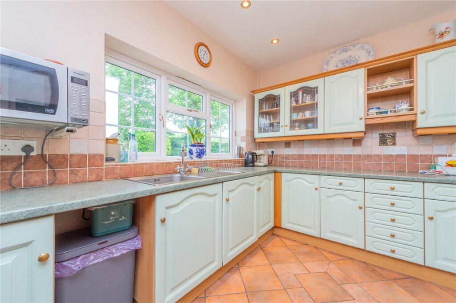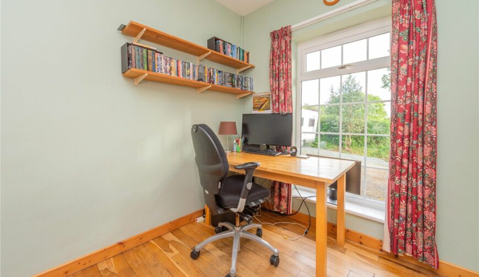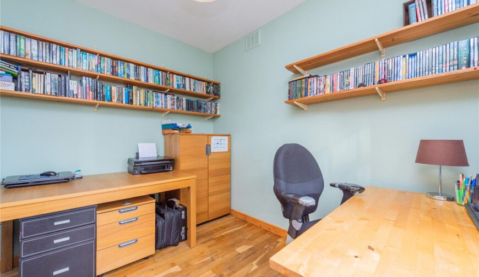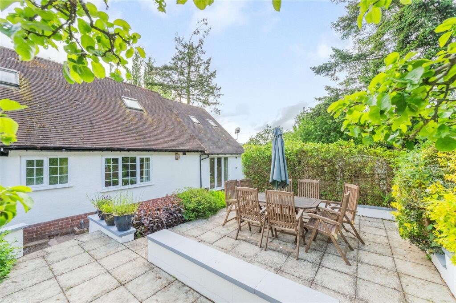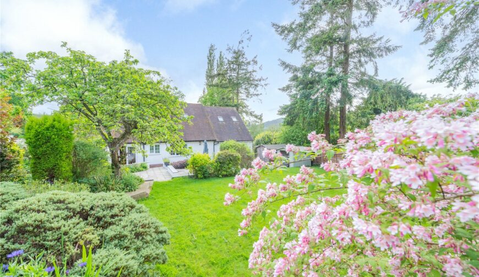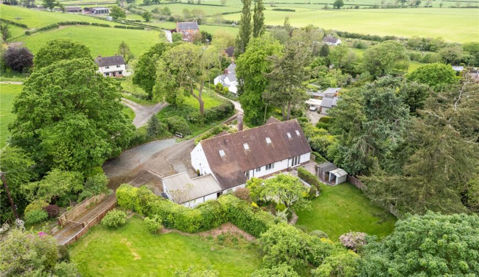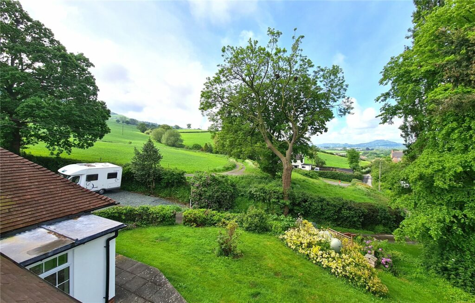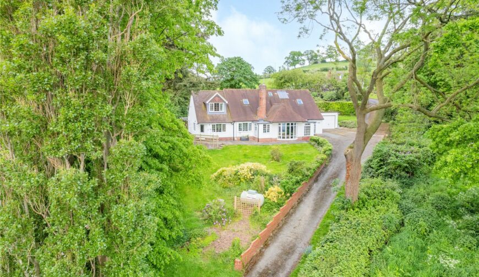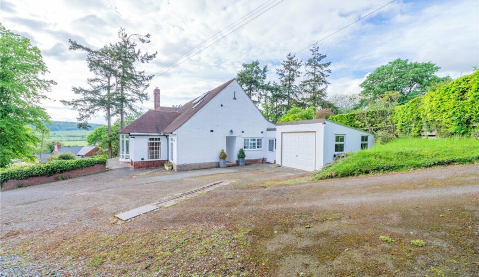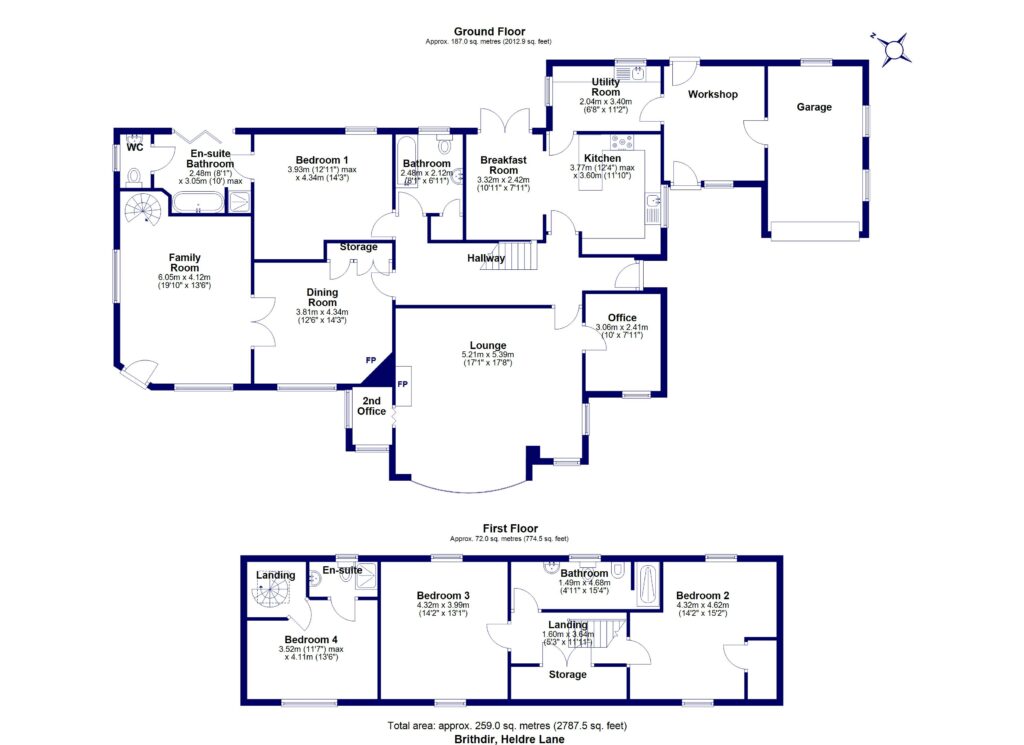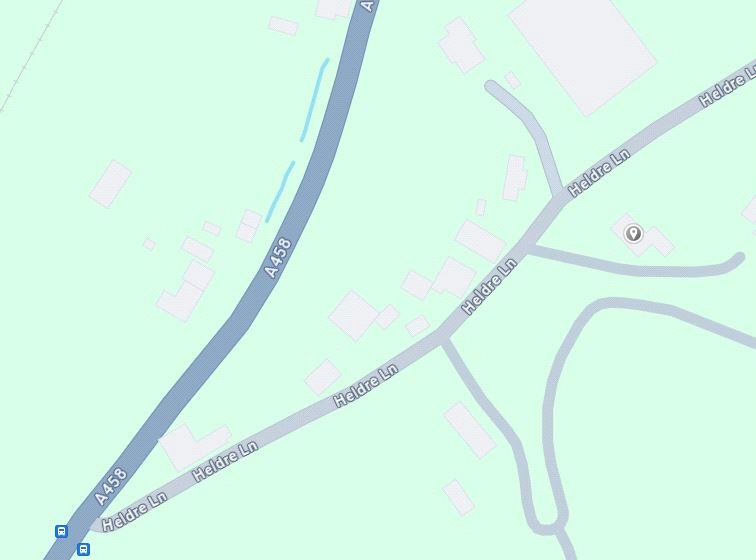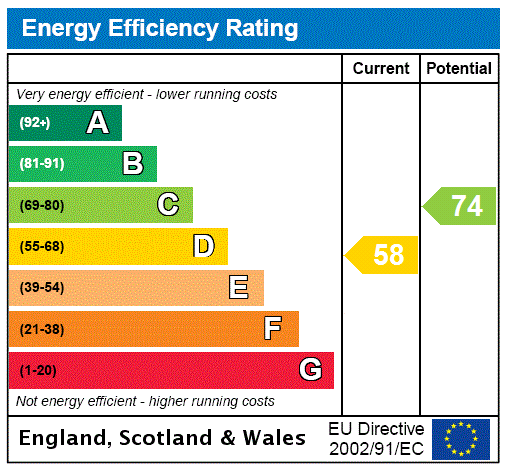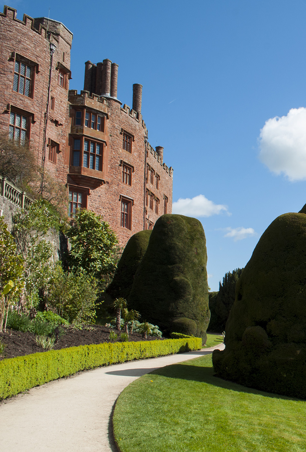This lovely home is within close proximity of Welshpool and all the amenities including shops, eateries, GP surgery, and bus and train stations (direct train route to Birmingham New Street). With additional road network and connections to Oswestry, Wrexham, Chester and Shrewsbury – With the Welsh coast under 1.5 hour away by car heading West.
*Over 600 years on Leasehold remains*
Welshpool’s charter, granting market rights, dates from 1263. Lying near the English border, the town showed pro-English sympathies in the Middle Ages and has traditionally been predominantly English-speaking. Welshpool has a large livestock market and is the service centre for an extensive rural area in central Wales.
Surrounded by farmland, with striking views of the Severn Valley to the South this lovely family residence, ideal for working from home (with two home offices) and fibre optic connection, has been beautifully kept and extended by the current owners for over 25 years. The versatile rooms with high ceilings and flexible accommodation, lends itself well to large families or multi-generational living. This house also works well for those people with a need for a downstairs bedroom with a generous amount of downstairs space in the rest of the house.
There are a host of schools, both within the state and private sector, in close proximity, and over the border is the renowned Shrewsbury School.
On entry into the hallway, situated adjacent to the parking area in front of the garage, you will be greeted by a generous reception room to the left with south west facing bay window. This room includes access to both home offices. Opposite, you’ll access the charming kitchen and breakfast room with patio doors onto the delightful private garden, as well as the utility room, leading to the workshop and garage beyond. The ground floor accommodation also comprises of a formal dining room, a separate bathroom and the principle bedroom with en-suite bathroom with bi-folding doors also leading to the gardens. Finally, there is a large family / recreation room with double aspect windows and door to the front lawn and a spiral staircase leading up to the first floor, to a guest bedroom with en-suite shower room.
From the entrance hallway, there is a traditional staircase leading up to the rest of the upper floor where one will find two further double bedrooms, a fitted bathroom and a large walk-in storage cupboard.
Services: Mains water and electricity. Gas central heating. Drainage: small sewage plant with septic tank.
Council Tax: Band: F
Postcode: SY21 8SX
Local Authority: Powys County Council (01597 826000)
Mobile Signal: EE Y three x O2 x Vodafone x
Broadband Speed: Our research has indicated that Fast Broadband is available at this property. Please conduct your own research to ensure the speeds meet your requirements.
Flood Risk: Rivers and Sea and Surface Water – Very Low Risk
Fixtures and Fittings: Whilst all attempts have been made to accurately describe the property in regard to fixtures and fittings, a comprehensive list will be made available by the seller’s solicitors.
Wayleaves, Easements and Rights of Way: The property will be sold subject to and with the benefit of all wayleaves, easements and rights of way, whether mentioned in these particulars or not.
Please Note: Septic tank complies with general binding rules, installed February 2022. Planning permission 21/0076/HH single storey bay window approved and built to the front of the property.
