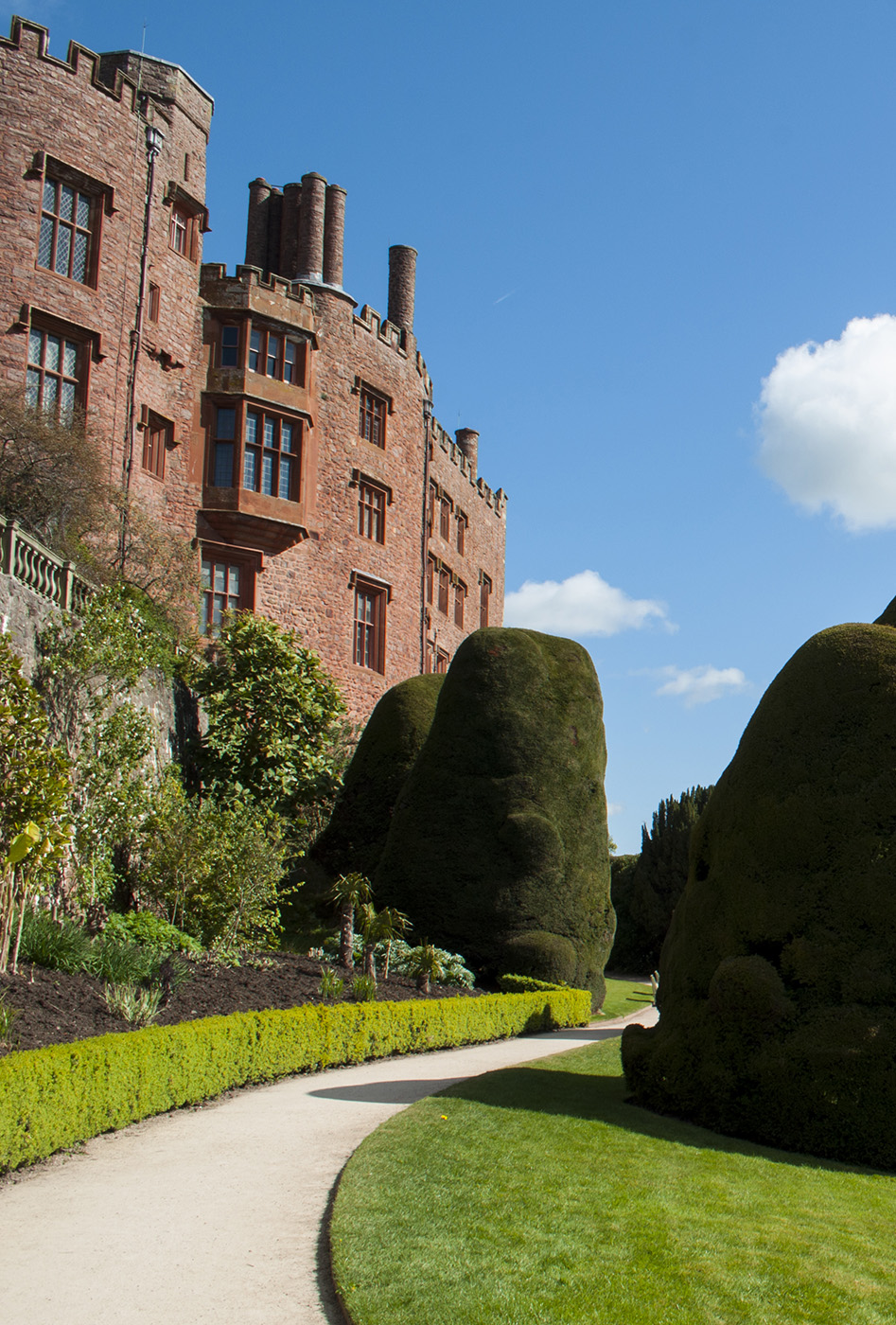Chapel House is now a modern family home but as its namesake suggests, Chapel House dates back a few hundred years and was the local Chapel serving the hamlet of Trelystan.
Accessing the property through the arched chapel door, you enter into a small entrance hall. On the right is a modern and recently refurbished kitchen complete with integrated dishwasher, fridge freezer and wine cooler. Finished to a very high standard, the kitchen includes quartz worktops, double oven and an island with storage and electrical sockets. Bi-folds open out to the landscaped garden and water feature.
A generous utility / boot room leads from the kitchen with sufficient space for array of appliances whilst retaining character with a Belfast sink and a downstairs WC.
Taking a left from the entrance hall is the stunning family room. This room was originally the chapel and boasts a high ceiling, balcony, spiral staircase, underfloor heating and an Inglenook fireplace with log burner. Bi-folds lead out to the landscaped front garden.
The balcony above has been utilised as a library and leads through to the master bedroom through arched chapel doors. The master bedroom boasts dual aspect views of the surrounding countryside and a modern en suite. The hallway to the left of the family room leads to the garden room with French doors that open out to the front garden and allotment. There is a separate WC and a refurbished family bathroom with a stand-alone bath and a shower. A large store room is next door followed by the fourth bedroom (with built-in wardrobe) which is currently being used as a study.
Another entrance to the property is at the end of the hallway and leads out to the rear garden which forms part of the wrap around garden.
Stairs from the hallway lead to the first floor. On your right is a double bedroom with built-in wardrobe. Straight ahead is a spacious double bedroom which overlooks the front of the property with full length arched chapel windows providing views of the allotment and fields. This bedroom boasts an en suite with a separate bath and shower.
The wrap around garden has been transformed at the front of the property and landscaped in the style of an English country garden. Featuring an array of plants and flowers, a selection of seating areas, a quaint summer house, a firepit and water feature.
To the rear and side is a large wood store, a wild flower meadow, greenhouse and sheds with gates giving access to the road.
A parcel of land is currently being used to grow flowers with garden sheds and a poly tunnel.
Services: Mains water and electricity. Oil fuelled heating and Inglenook log burner. Private drainage.
Council Tax: Band G
Postcode: SY21 8HX
Local Authority: Powys County Council (01597 826000)
Broadband Speed: Our research has indicated that superfast broadband is available at this property. Please conduct your own research to ensure the speeds meet your requirements.
Flood Risk: Rivers, sea and surface water – Very low risk.
Fixtures and Fittings: Whilst all attempts have been made to accurately describe the property in regard to fixtures and fittings, a comprehensive list will be made available by the seller’s solicitors.
Wayleaves, Easements and Rights of Way: The property will be sold subject to and with the benefit of all wayleaves, easements and rights of way, whether mentioned in these particulars or not.





















