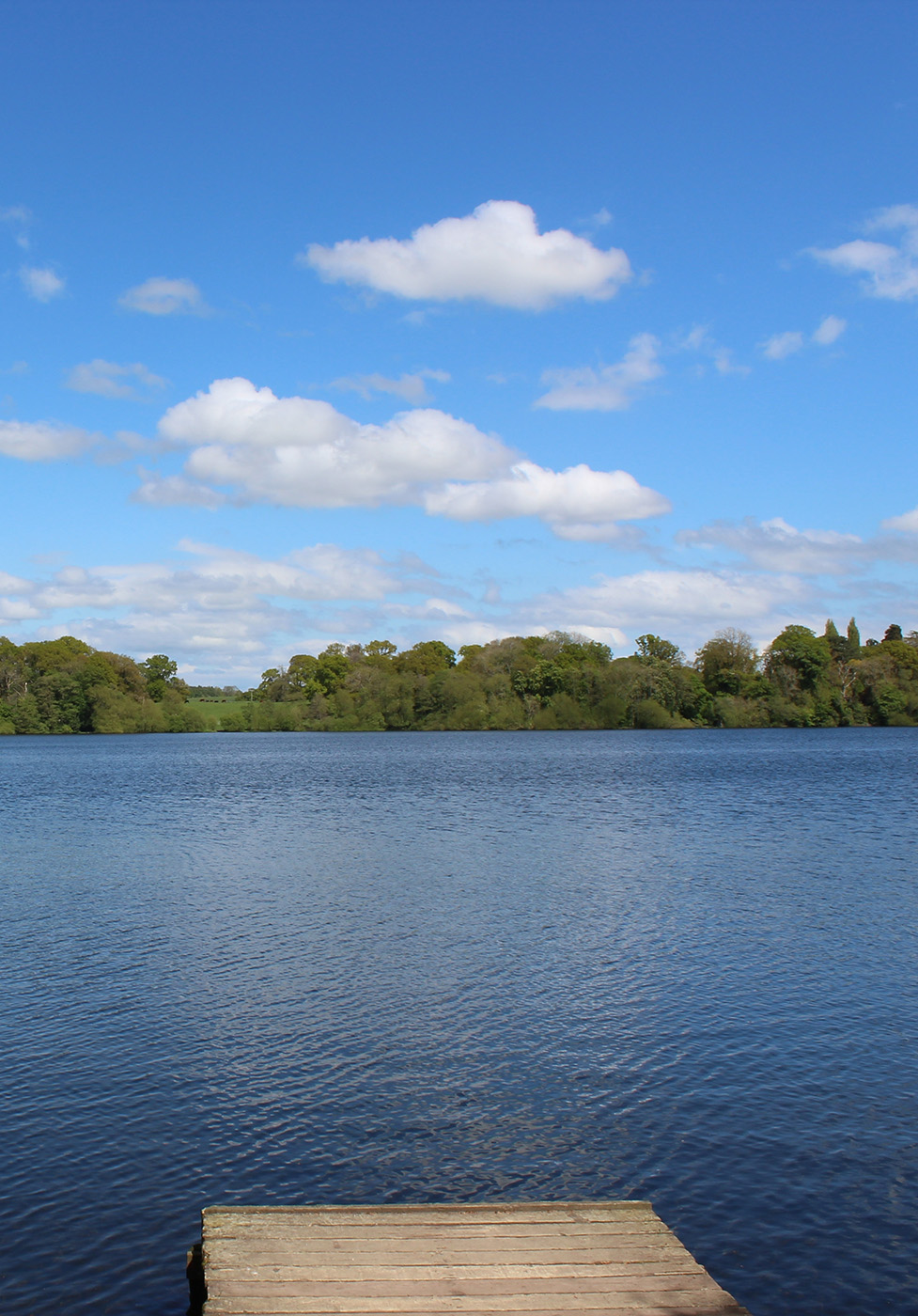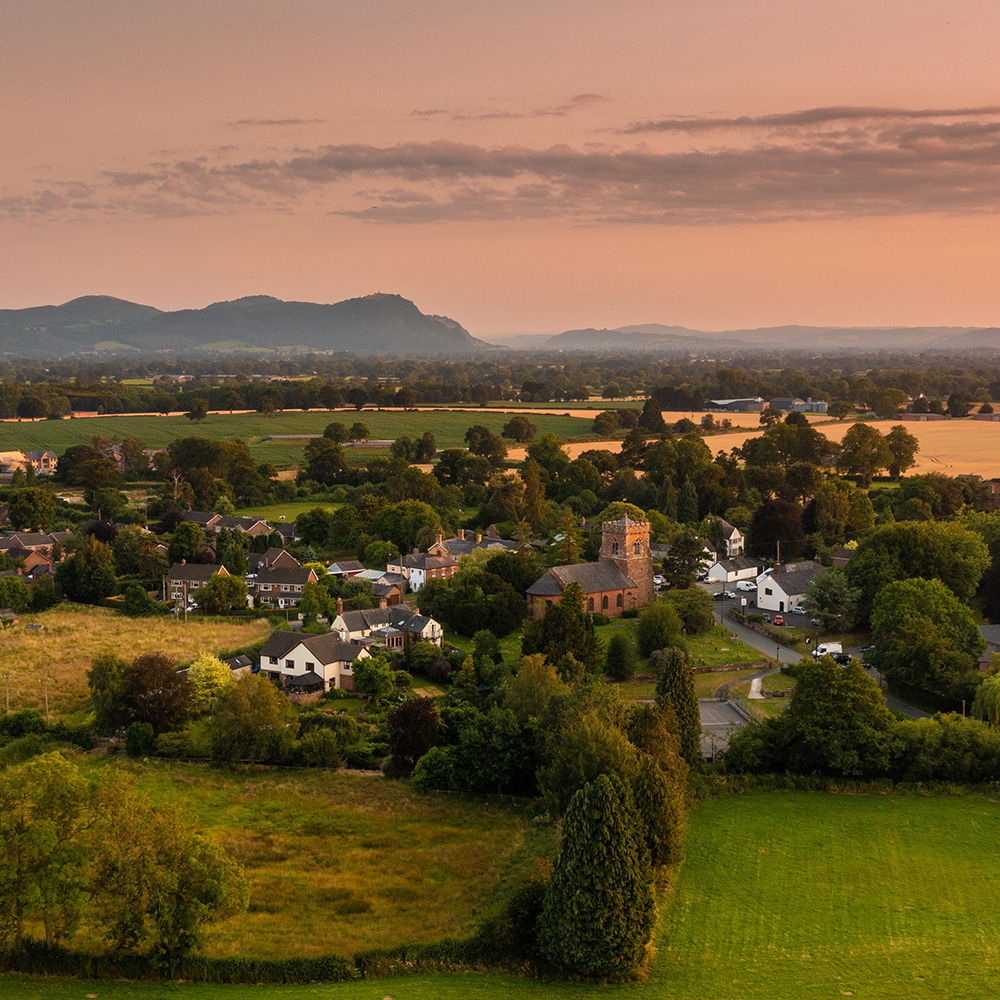Summer Hill is a truly unique extended stone-built cottage which blends seamlessly with a contemporary barn conversion. The property has been lovingly renovated over the years by the current owners, creating a wonderful and much-loved family home, with well appointed accommodation internally and an abundance of outdoor space.
Positioned in approximately 10.54 Acres (4.27ha) of land, with breath-taking panoramic views across the Welsh marches, valleys and hills beyond, this really is a stunning location which can only be fully appreciated in person.
Located within the village of Trefonen in Shropshire, a stone’s throw from the market town of Oswestry, Summer Hill reaps the benefits of a semi-rural setting yet being well located for amenities and a number of highly regarded state and private schools, such as Oswestry School and The Marches School. Direct commuting routes are available from Oswestry via the A5 and Gobowen train station.
Trefonen itself has a real sense of community with a number of year-round events and societies, a reputable primary school, village pub, post office, and recreational playing fields.
The ground floor has a great flow with stone tiled flooring throughout, and is serviced by underfloor heating, which can be zone controlled for ecological benefit. An entrance hall greets you, making way to a spacious hallway with WC and engineered oak staircase which leads through to the dual aspect lounge, complete with log burner and two sets of French doors.
The snug is also accessible from the hallway and via its own entrance, with double-sided log burner which also warms the magnificent open-plan kitchen diner, with bi-fold doors onto the patio and scenic views from the wide windows.
A feature galleried landing towers over the kitchen diner, leading to a mezzanine lounge area and a double bedroom with en-suite shower room, perfect for guest accommodation. The remaining four double bedrooms, two of which are en-suite, and a family bathroom are accessed via the staircase in the hallway.
Separate to the main house is a summer house which lends itself to many uses, and this currently consists of a cinema room, spiral staircase, two rooms currently used as offices and a shower room. Countryside views can be absorbed from the extensive patio surrounding the main house.
Services: Mains water, electricity and drainage. Oil fired heating and underfloor heating on ground floor.
Council Tax: Band: F
Postcode: SY10 9DT
Local Authority: Shropshire Council (0345 678 9000)
Mobile Signal: EE Y three Y O2 Y Vodafone Y
Broadband Speed: Our research has indicated that Superfast Broadband is available at this property. Please conduct your own research to ensure the speeds meet your requirements.
Flood Risk: Rivers and Sea and Surface Water – Very Low Risk
Fixtures and Fittings: Whilst all attempts have been made to accurately describe the property in regard to fixtures and fittings, a comprehensive list will be made available by the seller’s solicitors.
Wayleaves, Easements and Rights of Way: The property will be sold subject to and with the benefit of all wayleaves, easements and rights of way, whether mentioned in these particulars or not.
Please Note: There is a public footpath running along the edge of the field boundary away from the property.








































