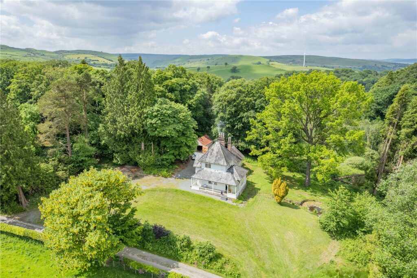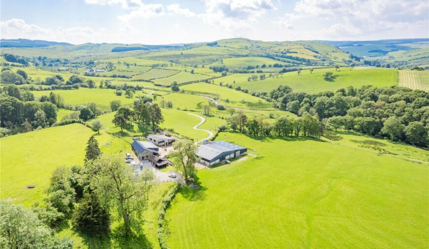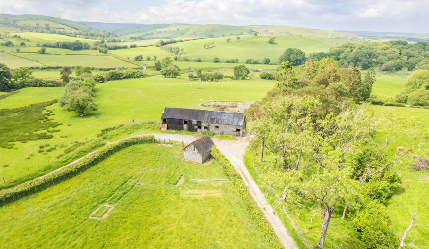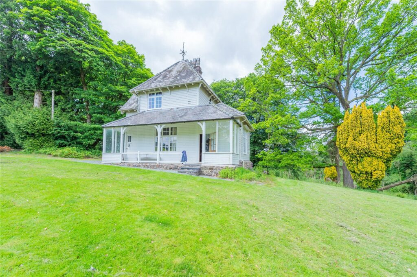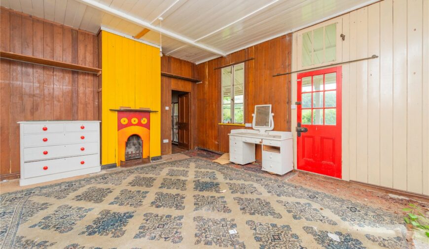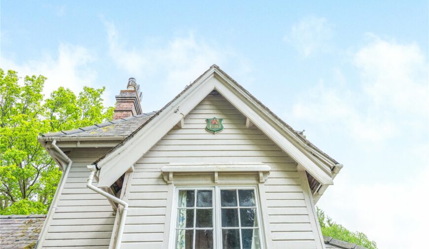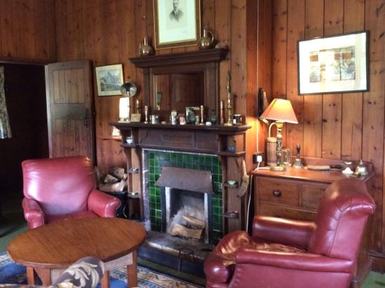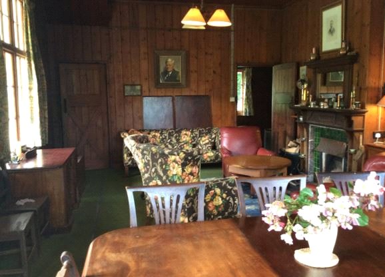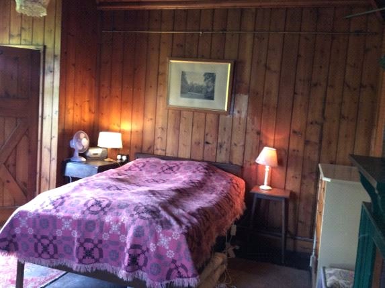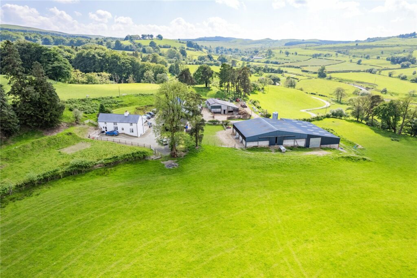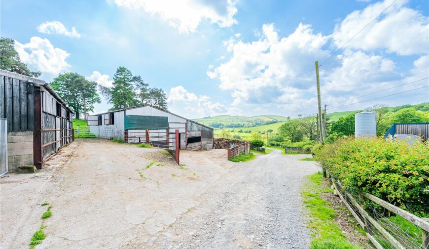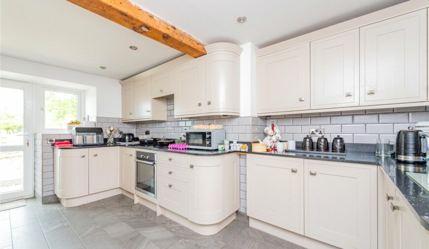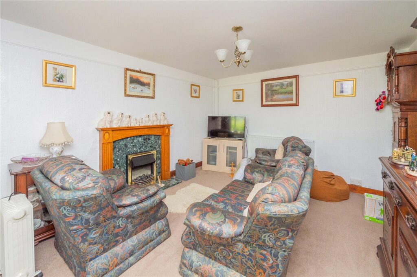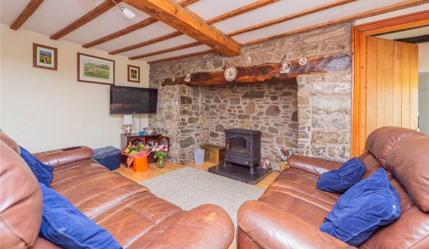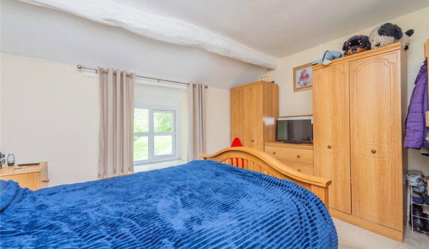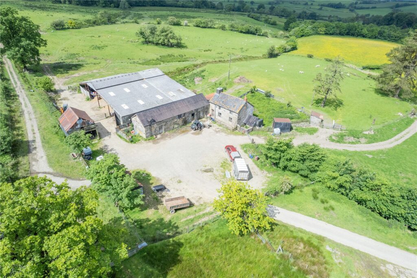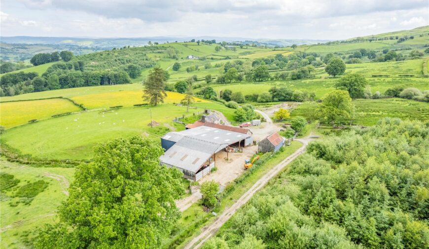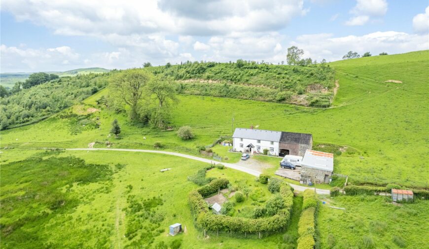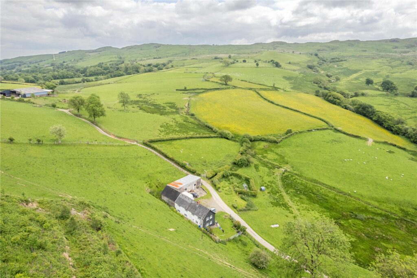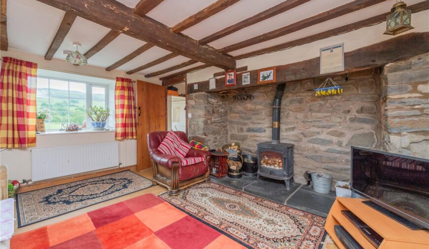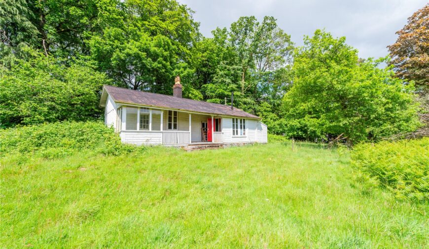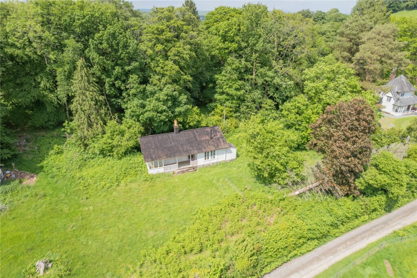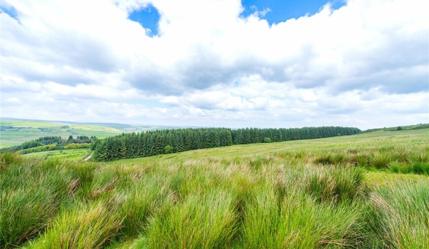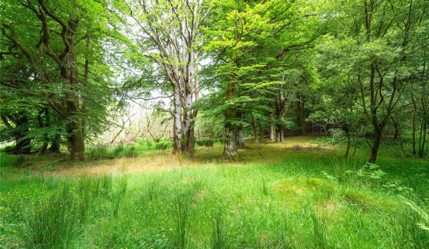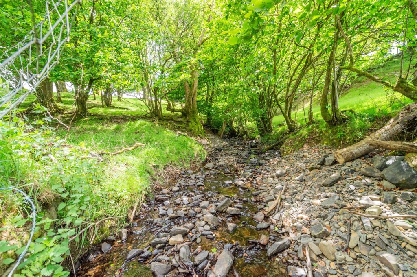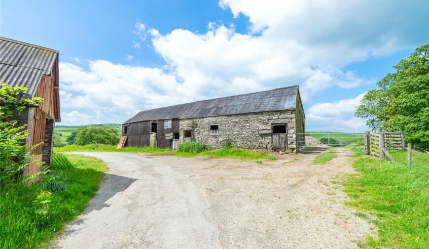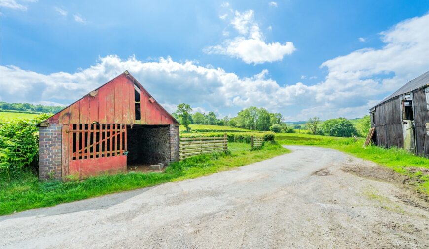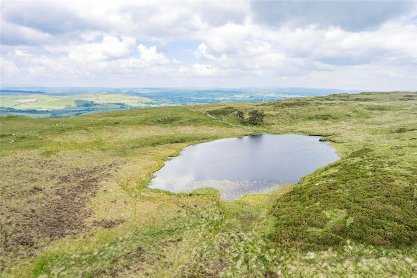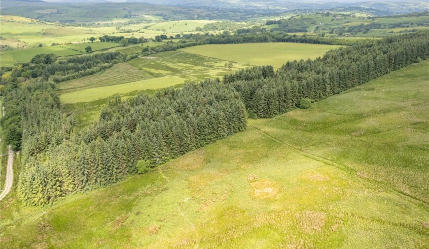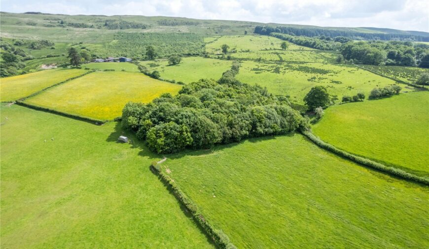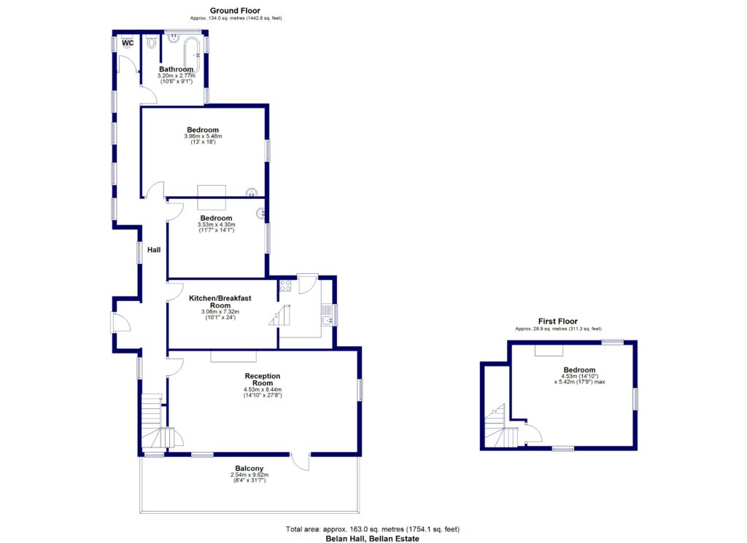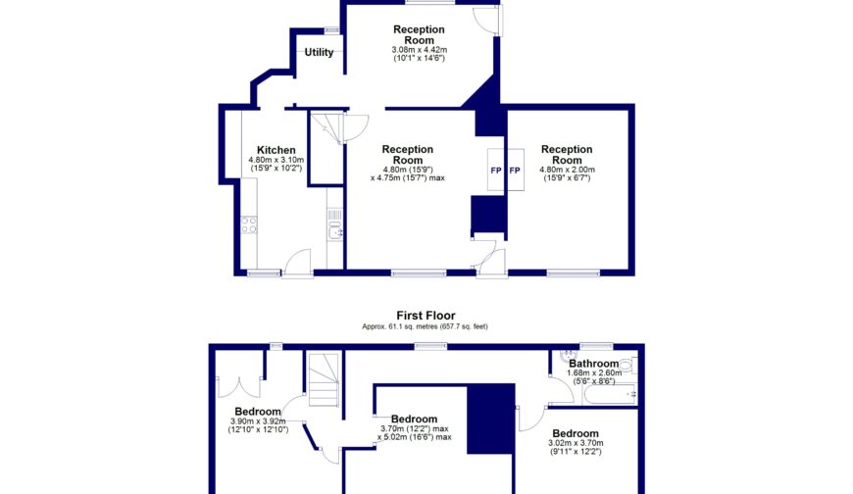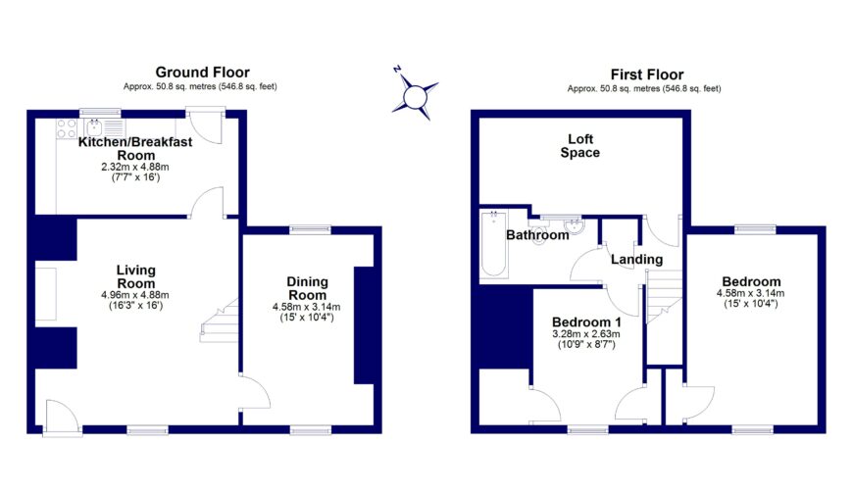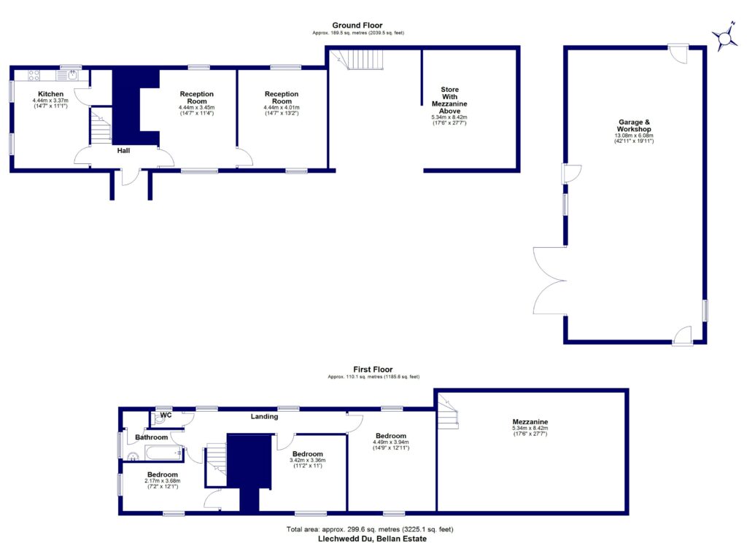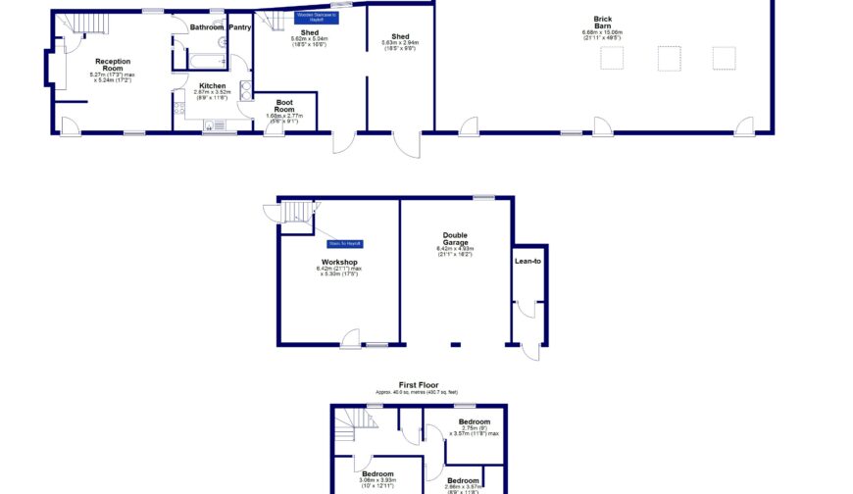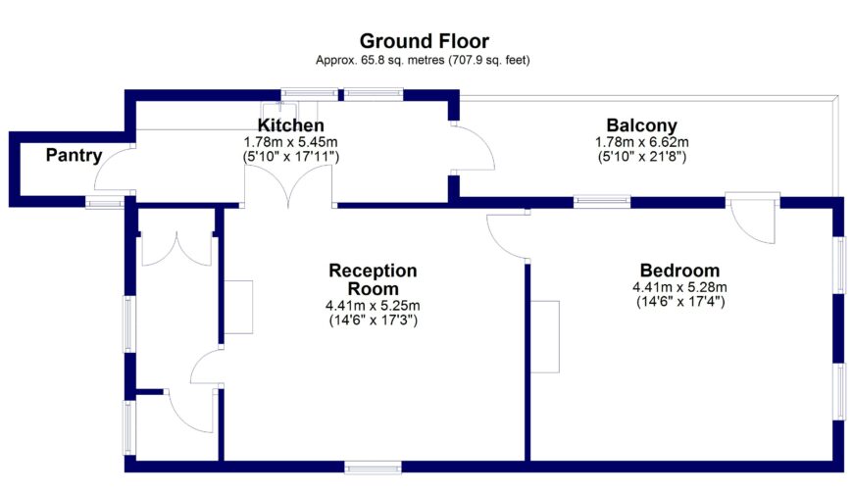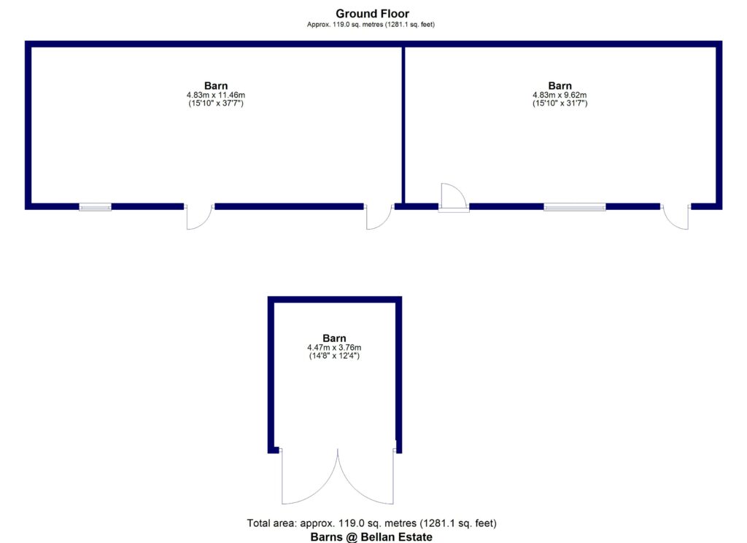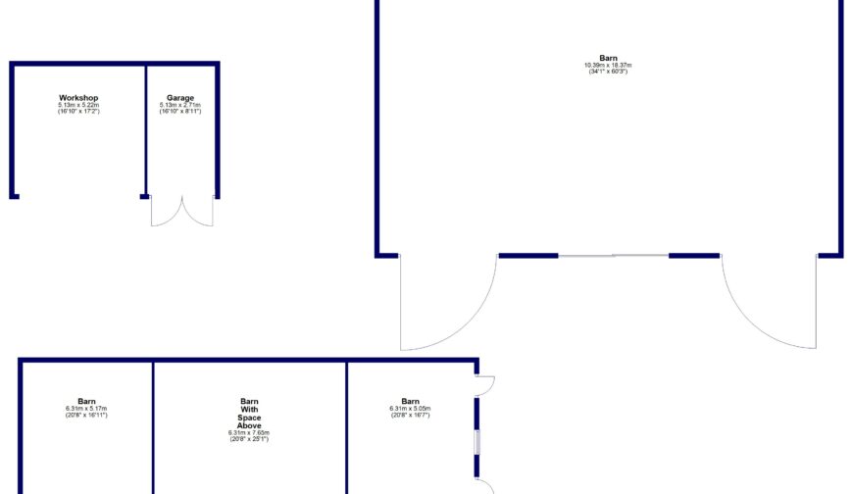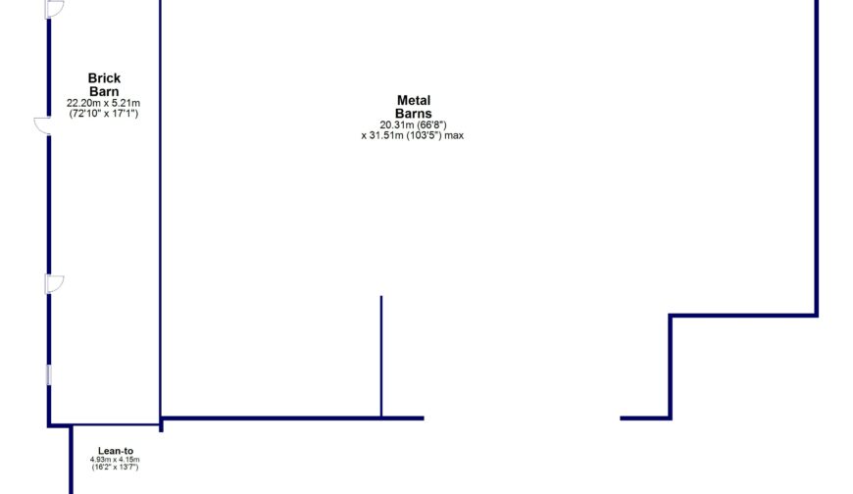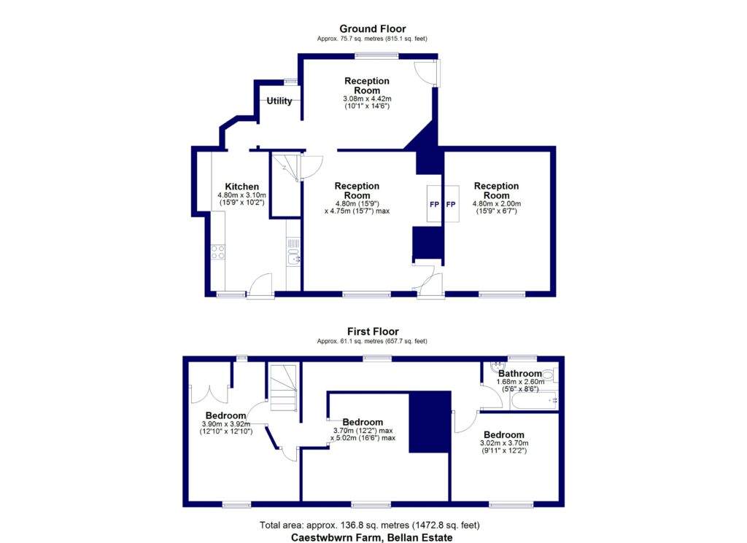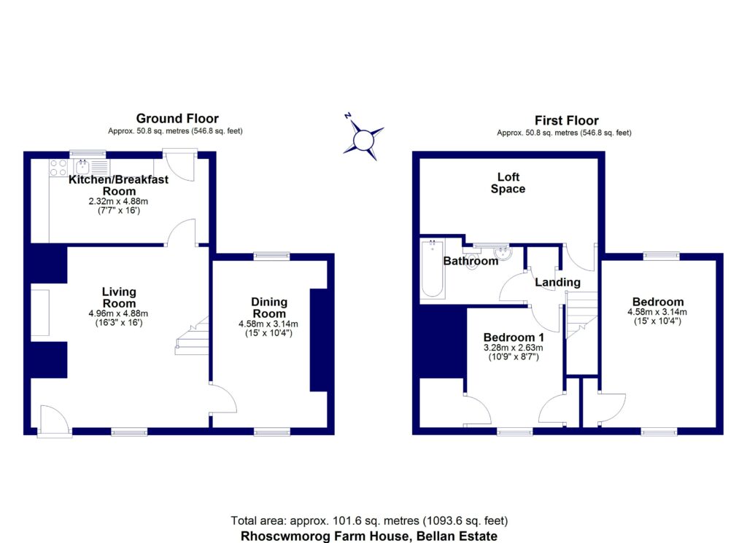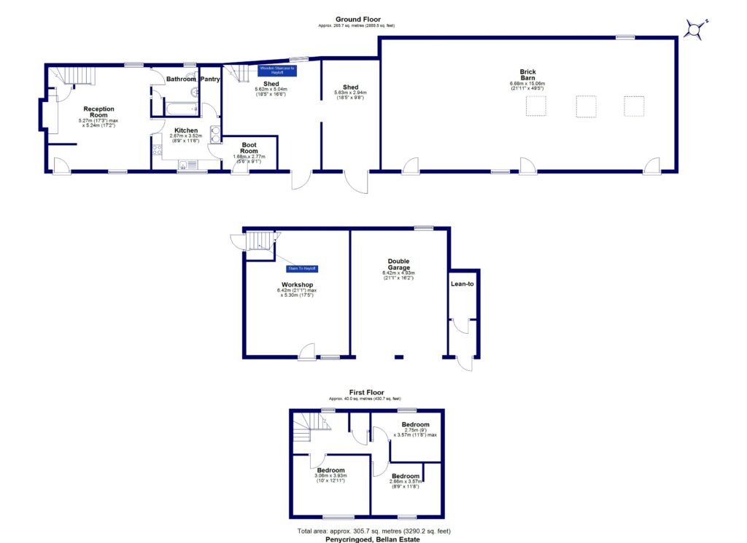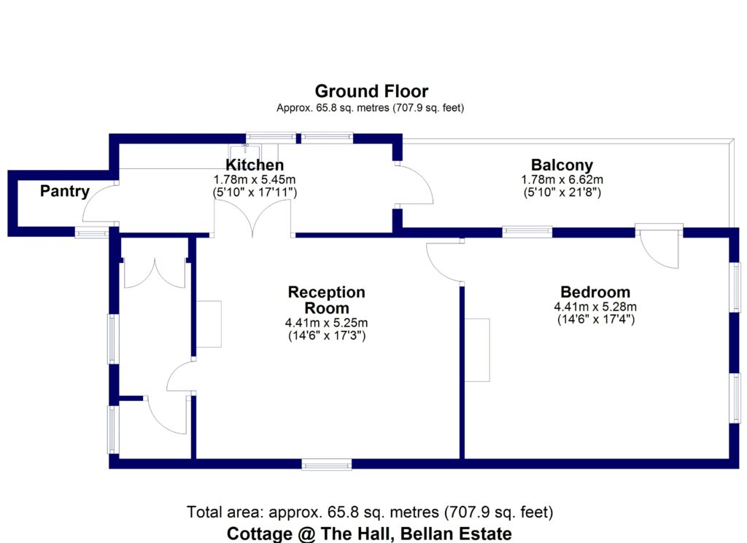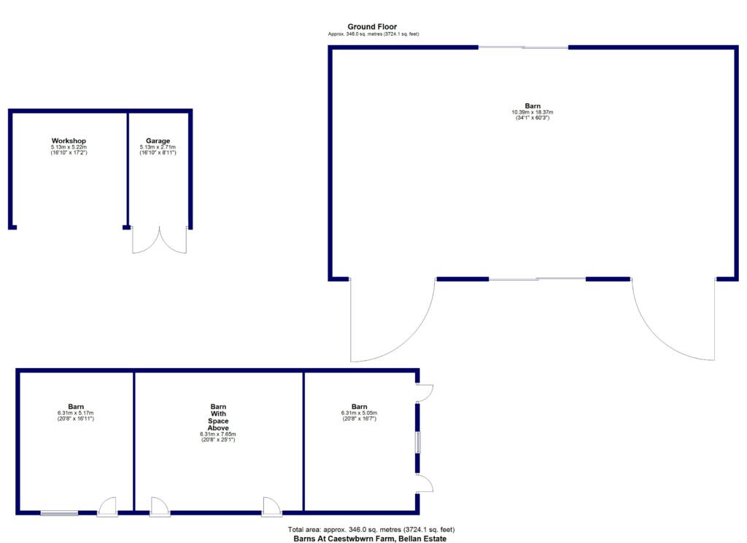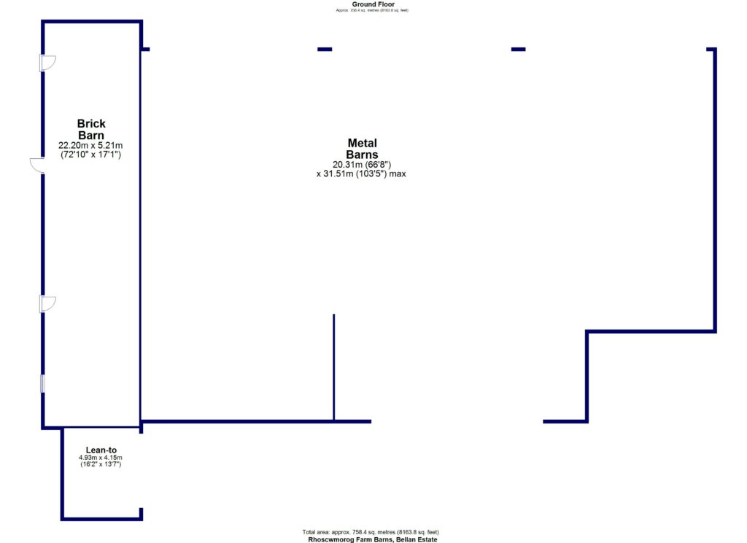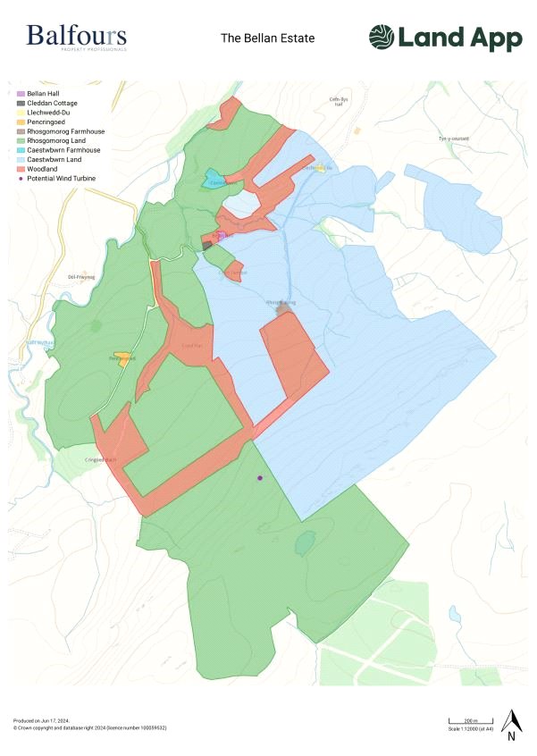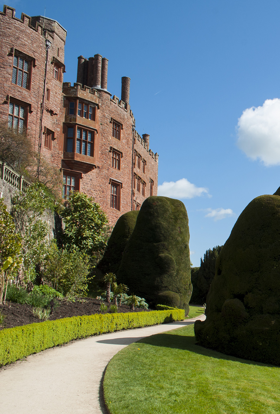Bellan Hall is in a lovely secluded position and is surrounded by Estate land with mature trees. The property was constructed in 1887 for the Chamberlain family of Birmingham, and indeed is reputed to have had former Prime Minister, Neville Chamberlain as a guest.
The location of Bellan Hall is shown in purple on the plan. The Hall is a most interesting building, very unusually constructed in a New England style with clapboarding under a slate roof. There is an attractive pyramidal roof over the upstairs bedroom, which sits above the Sitting/Dining Room. An open veranda on the south side of the property allows beautiful views across the Estate to the hills beyond. There are 4.15 acres (1.68 ha) of land surrounding Bellan Hall. Owls, House Martins, Spotted Flycatchers and Red Kites are often seen at Bellan Hall. The accommodation and interior of the house has changed little, probably since its construction, comprising: sitting/dining Room with open fire, one upstairs double bedroom, kitchen with wood-burning stove which heats hot water, two further double bedrooms, a further bathroom and separate WC. To the west of Bellan Hall is a useful garage and outhouse for storage.
Caestwbwrn Farm is let out under a Farm Business Tenancy. The Tenancy was granted with effect from 25th March 2022, for a term of ten years. The farm extends to 384.88 acres (155.76 ha). The farm is shown coloured green on the plan. The land is classified Grade 3b, 4 and 5 according to the Welsh Agricultural Classification Map, giving the farm a diversity of land type and commensurate use. The farm sits on the western side of the Estate and is intersected by areas of in hand woodland, with the farm steading being located to the northern boundary of the Estate and flanked by the River Cleddan on the north-western side. The farm runs from 730ft above sea level to 1320ft on the open hill. The steading benefits from a number of buildings that are contained in the Tenancy, as well as some off lying stone barns that could be re-developed subject to obtaining the necessary consents. There is a sheep shed that belongs to the Tenant. The farmhouse at Caestwbwrn is a substantial 4 bedroom property constructed of rendered stone under a slate roof. The accommodation comprises: dining room, kitchen with modern fitted units, sitting room with inglenook fireplace, two single bedrooms, two double bedrooms and a family bathroom.
Rhosgomorog Farm Is let under an Agricultural Holdings Act Tenancy. We are not aware that the tenant has any successor. The farm extends to 311.22 acres (125.95 ha). The farm is shown coloured blue on the plan.
The land is classified 3b,4 and 5 according to the Welsh Agricultural Classification Map, giving the firm a diversity of land type and commensurate use. The farm sits on the eastern side of the Estate, with an off-lying section to the north. Like Caestwbwrn, Rhosgomorog is also intersected with inhand woodland, with the farm steading being located centrally to the main block of land. The farm runs from 815ft above sea level to 1340ft on the upper part of it.
The steading has some useful buildings, contained in the Tenancy, some of which are capable of being re-developed subject to obtaining the necessary consents. The farmhouse at Rhosgomorog is an attractive two bedroom detached stone house. The accommodation comprises: kitchen, sitting room, two bedrooms, bathroom.
Llechwedd Du occupies an attractive and private location towards the northern boundary of the Estate. Llechwedd Du is an attractive Welsh Longhouse constructed of stone under a slate roof. The property is let under a Welsh Government Occupation Contract. The property benefits from an attractive outbuilding, which could be converted to another use subject to obtaining the necessary consents. The extent of Llechwedd Du is shown coloured yellow on the plan. The accommodation comprises: kitchen, sitting room, office, one single bedroom, two double bedrooms, bathroom (no toilet), separate toilet.
Pencringoed benefits from stunning views to the north and south, and is surrounded by Rhosgomorog Farm. Pencringoed is an attractive stone built property under a slate roof, with an adjoining stone barn that could be converted for alternative uses subject to obtaining the necessary consents. The current occupier occupies the property under a Welsh Government Occupation Contract Pencringoed is shown coloured orange on the plan. The accommodation comprises: kitchen/dining area, sitting room with open fire, two bedrooms and a bathroom.
Cleddan Cottage occupies a tranquil south facing and scenic position adjacent to Bellan Hall and is shown coloured grey on the plan. Whilst its use has currently been abandoned, it could be restored, subject to obtaining the necessary consents, to provide additional accommodation for Bellan Hall or indeed a separate unit, or a combination of the two. The property still benefits from being connected to drainage water and mains electricity. Beyond Cleddan Cottage, there is a useful outbuilding.
The woodlands on the Estate are in hand and shown coloured red on the plan. They extend to 81.02 acres (32.79ha), located in several locations across the Estate. Of the woodland, 61.78 acres is coniferous of which circa 34.42 (13.93ha) acres has been felled in recent years and is being re-established through mixed species planting. The remaining area of coniferous trees has the potential to undergo thinning or clear felling in the near future, subject to obtaining the necessary consents from Natural Resources Wales. In addition to the coniferous woodland, there are 19.25 acres (7.79ha) of broadleaf woodland.
Wind Farm
Vattenfall currently have an option agreement over the hill land for a wind farm. The option agreement has been in place since 2006, and is renewed on a rolling 5-year cycle. The current term runs until 14th December 2029.
In the event that consent is given for the Wind Farm the option agreement requires the owner of the land to grant a lease to the developer for a term of 26 years to site one 7.5MW turbine. The approximate location of the turbine, if ever constructed, is as shown by a purple dot on the plan. Clearly, if this proposal was ever to come to fruition, it would bring significant financial rewards, the quantum of which is not known at this stage.
Sporting
Whilst the current owners have not exploited the Estate’s sporting potential, Bellan Hall was originally constructed, and the land planted, as a sporting Estate. New owners would have the ability to recreate the shoot which would produce some enjoyable sport. The hill lake (referred to by the family as the ‘duck lake’) is fresh water and was stocked with trout by the current owners approximately 50 years ago. The depth of the lake is unknown and the peat in the water means that visually gauging the depth is not possible. It has not been fished for many years. Part of the River Cleddan is also included in the sale and could be fished.
General Information
Please refer to the location plan. Postcode: SY21 0JQ
Environmental Schemes: Whilst the Estate is not in any environmental schemes at the behest of the current owners, it is believed that it has significant potential to take advantage of any new environmental schemes announced by Welsh Government as well as carbon offsetting.
Basic Payment Scheme – Entitlements: Belong to the tenants.
NVZ:The entire estate is within an NVZ area.
Sporting and Mineral Rights: Any existing rights are included in the sale.
Tenure and Possession: A full schedule of tenancies and licences is available from the selling agents.
Public Rights of Way: The estate is sold subject to all existing rights of way.
Local Authority: Powys Council Llandrindod Wells, 01597 827460
Rental Income:
Caestwbwrn Farm £18,250/annum
Rhosgomorog Farm £8,525/annum
Llechwedd Du £6,000/annum
Pencringoed £4,998/annum Wind Farm Option £3,000/annum
Total £40,773/annum
EPC
Please note the following properties are exempt: Bellan Hall, Cleddan Cottage, Pencringoed, Rhosgomorog, Caestwbwrn. Llechwedd Du is Band E
Boundaries, Hedges and Fences: The purchaser(s) shall be deemed have full knowledge of the boundaries and neither the vendors nor the Agents will be responsible for defining ownership of the boundaries, hedges or fences. All boundaries are deemed to be the responsibility of the purchaser unless expressly stated otherwise.
Services:
Caestwbwrn Farmstead: Mains Electricity, Septic Tank, Well Water, Oil Fired Central Heating
Rhosgomorog: Mains Electricity, Septic Tank, Well Water
Bellan Hall: Mains Electricity, Soakaway, Spring Water
Llechwedd Du: Mains Electric, Septic Tank, Well Water, Oil Fired Central Heating
Pencringoed: Mains Electric, Septic Tank, Well Water
Tenancies: A full schedule of tenancies is available from the selling agents.
Summary of Areas
Caestwbwrn Farm 384.88 acres (155.76 ha)
Rhosgomorog Farm 311.22 acres (125.95 ha)
Llechwedd Du 0.17 acres (0.07 ha)
Pencringoed 0.44 acres (0.18 ha)
Land in hand including woodlands 85.18 acres (34.47 ha)
Fixtures and Fittings: Whilst all attempts have been made to accurately describe the property in regard to fixtures and fittings, a comprehensive list will be made available by the seller’s solicitors.
Council Tax: Residential properties are registered for Council Tax.
Bellan Hall G
Caestwbwrn Farmhouse E
Rhosgomorog Farmhouse D
Llechwedd Du E
Pencringoed E
Broadband: Please conduct your own research to ensure the speeds meet your requirements.
Flood Risk: Surface water, rivers and sea: very low risk.
Tenure and Possession: The property is sold freehold subject to the tenancies in place and licences details of which are available from the Selling Agents upon request.
Wayleaves, Easements and Rights of Way: The property will be sold with the benefit of all wayleaves, easements and rights of way whether mentioned in these particulars or not.
Boundaries, Hedges and Fences: All boundaries are the responsibility of the purchaser.
