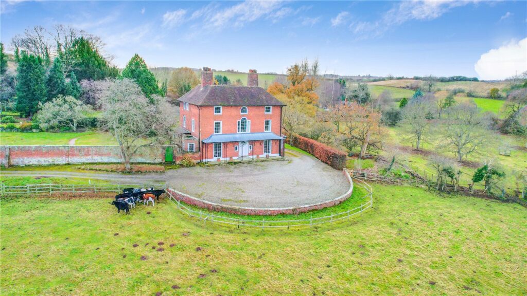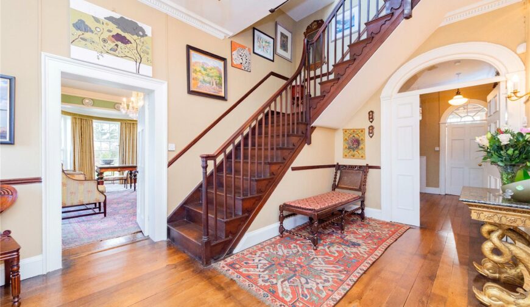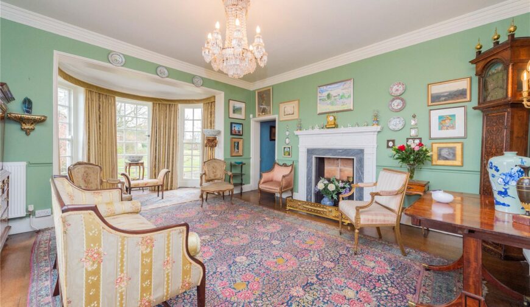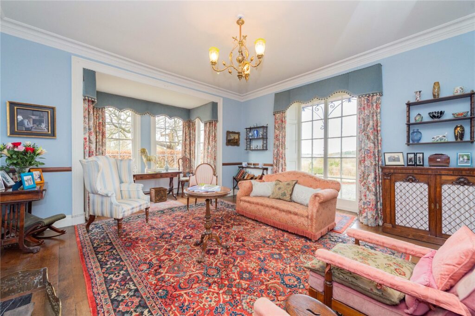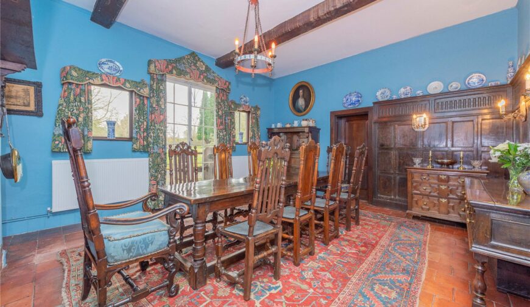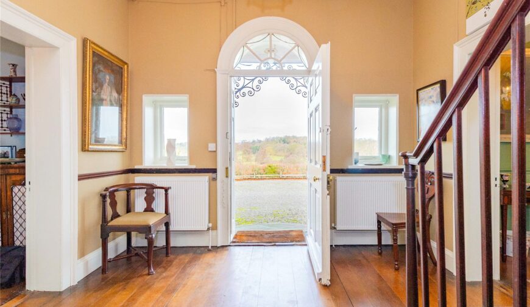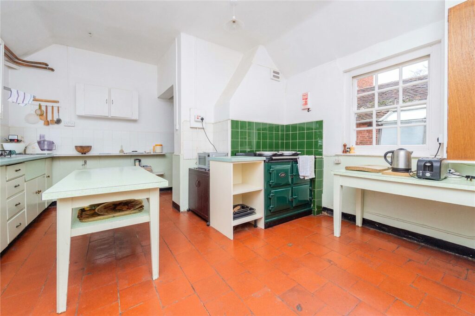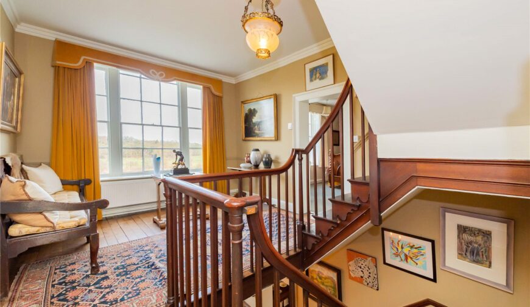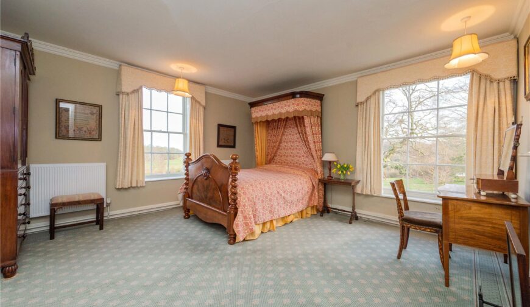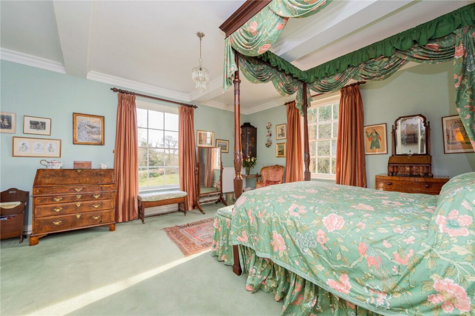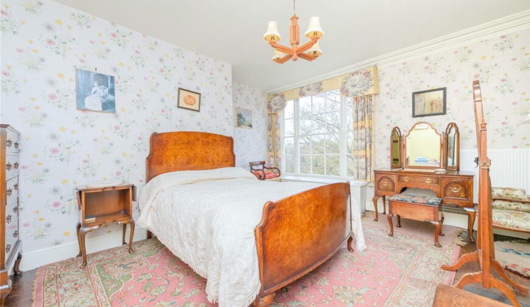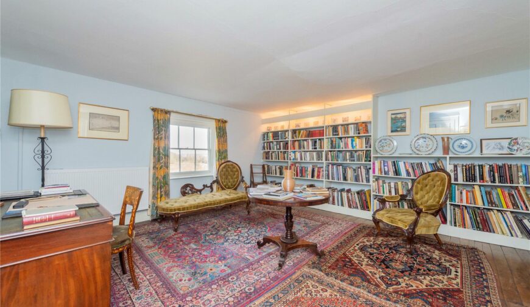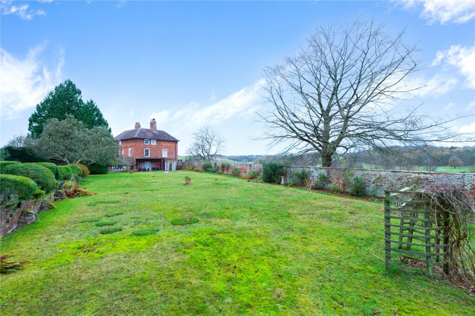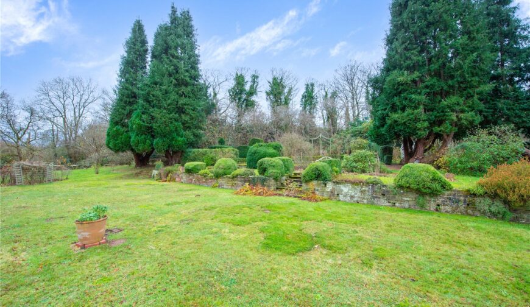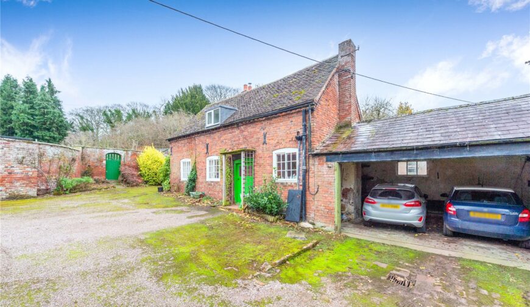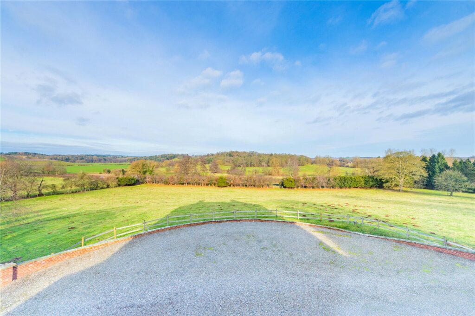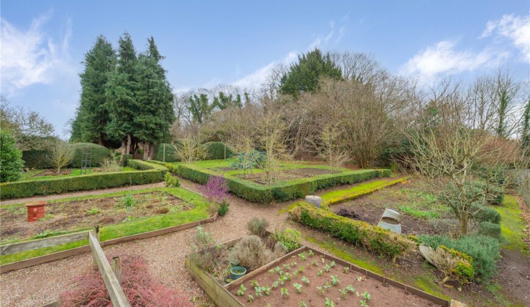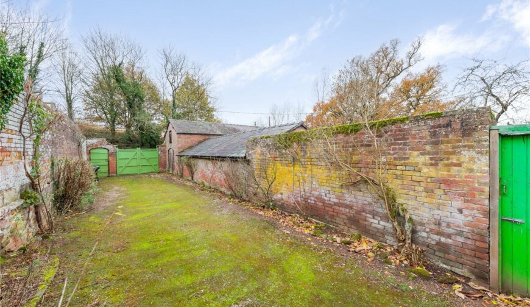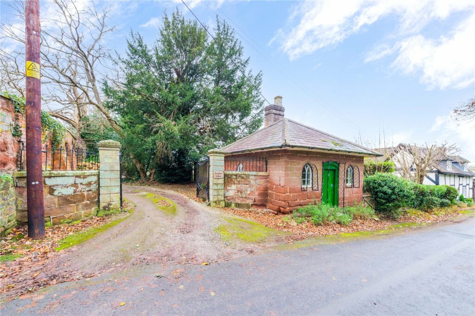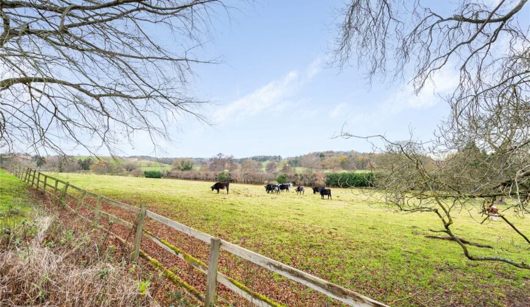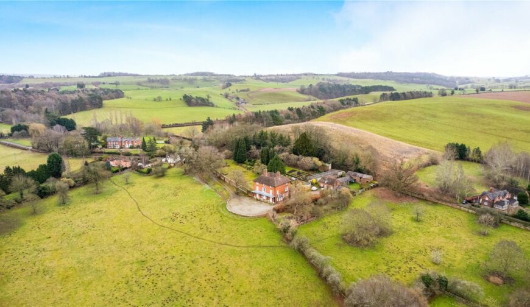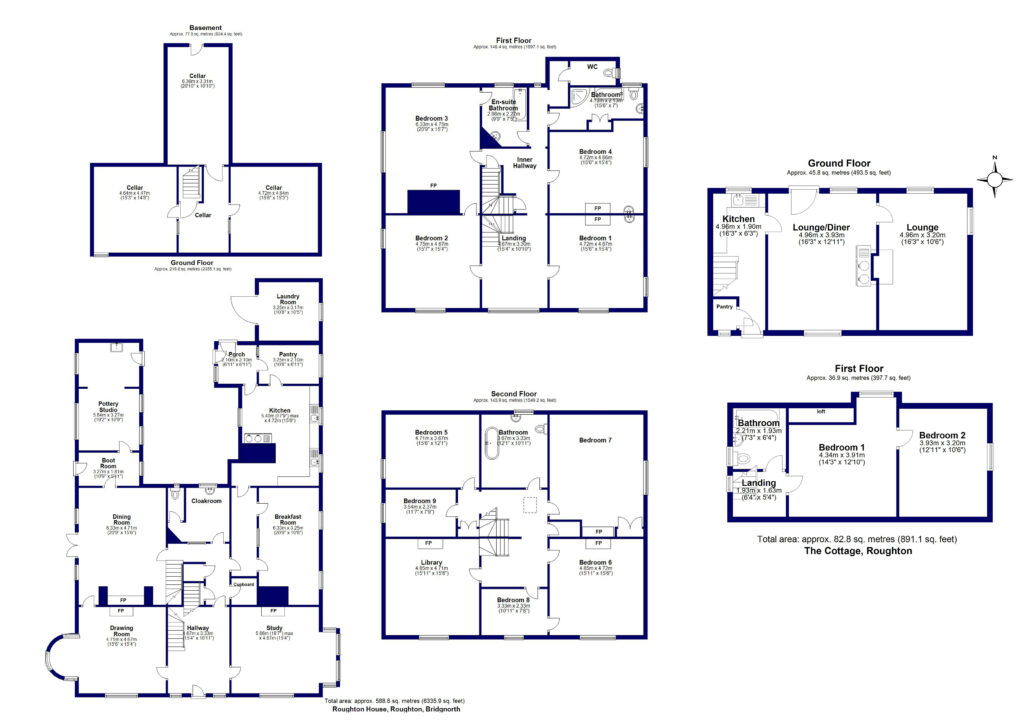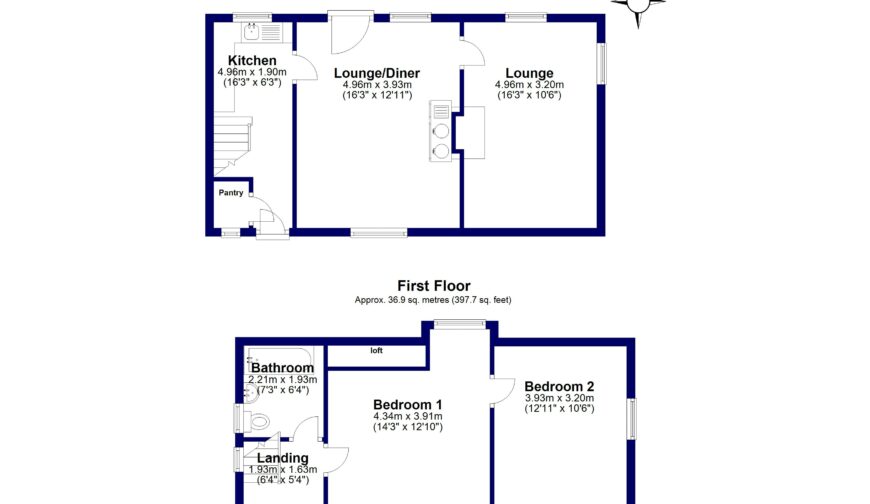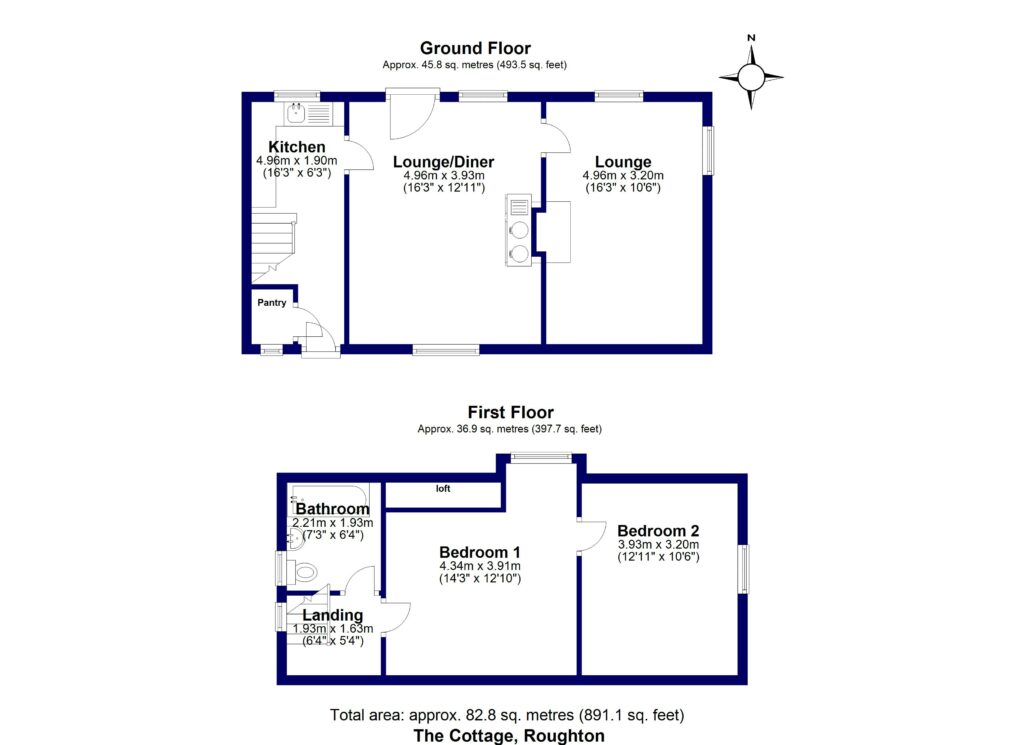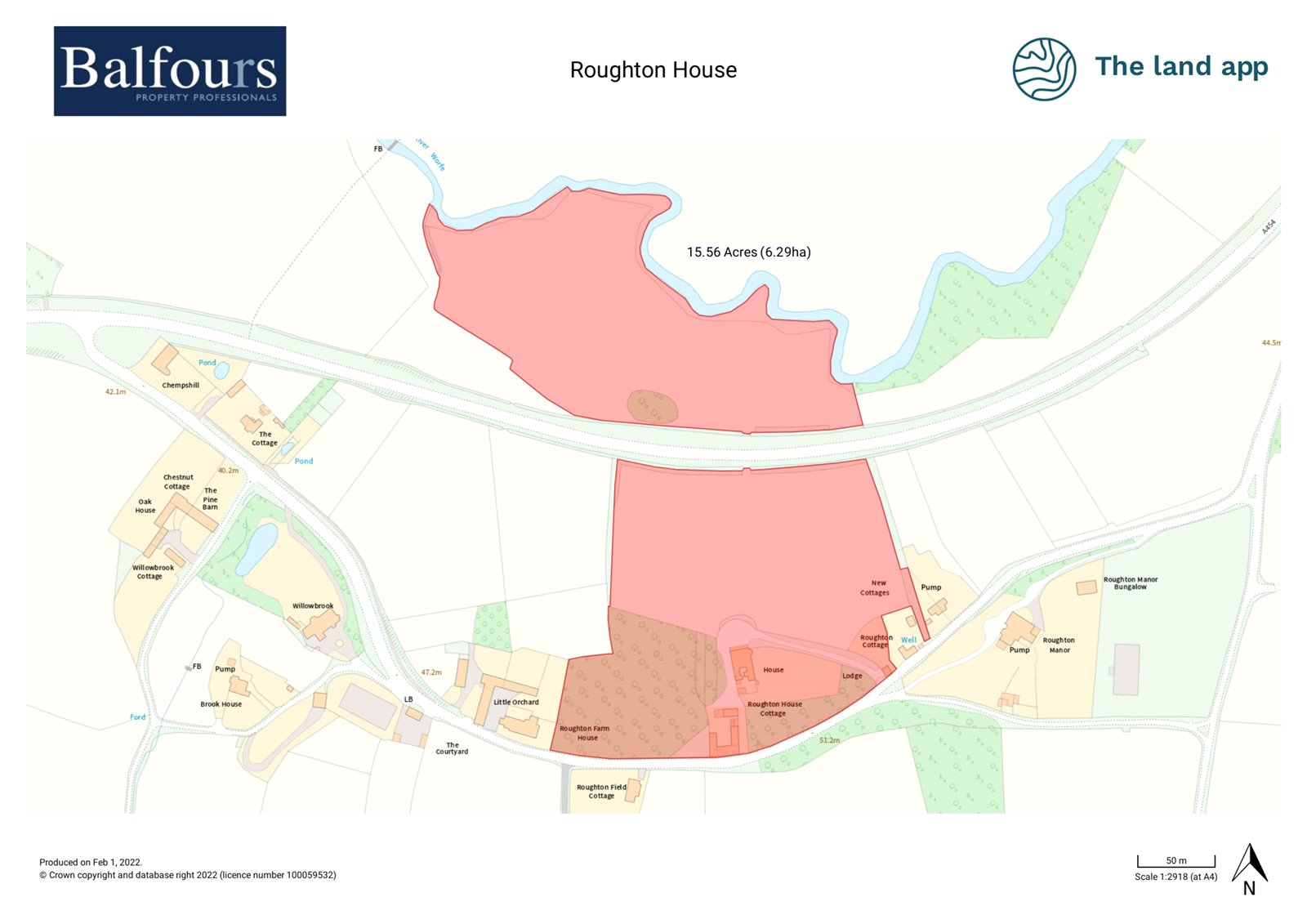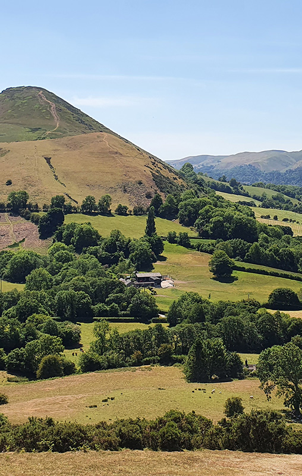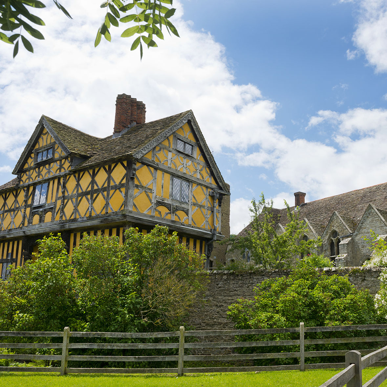Roughton House is a Grade II* Listed, eight bedroom late Georgian property set in an elevated position. The property offers a separate two bedroom cottage, 15.56 acres (6.3 ha), outbuildings and views across the Davenport Estate.
Roughton House has a grand entrance with an old Stone Lodge and a sweeping drive to the front of the main house thought to date back to the 18th century. The front elevation of the house has a full width veranda making use of the panoramic views across the countryside.
On entering into the large hall, there is a dual aspect study on your right with an ornate fireplace as the main feature. On the left is the drawing room, again dual aspect with a full length French window as part of a bay and a wonderful eloquent fireplace surround. This leads through to the dining room, partially panelled with a large fireplace as the feature, but also with full length windows which lead out onto
the garden. Adjacent is the boot room with direct access out to the garden. Further beyond is the pottery room which in turn flows back to the courtyard. The kitchen has a dual aspect, an electric double hob AGA, and a pantry with the breakfast room next door.
Inside, it is clear that many of the original features still remain -the wooden floors run throughout a large proportion of the house and the principle rooms on the ground and first floors boast wonderfully high ceilings. There are formal stairs and service stairs that run from the ground to second floors.
The first floor landing has a wonderful view to the front with two large bedrooms either side. The third bedroom interlinks with the second and provides an en suite bathroom with lovely views over the formal gardens.
Across the landing is the fourth bedroom, with a family bathroom next door and a cloakroom beyond. On the second floor, the accommodation is divided by a door. On the formal side overlooking the front, there is a large double bedroom with countryside views, a single bedroom next door and the library beyond.
To the rear, there are two double bedrooms, a single bedroom and a family bathroom. A large dry cellar occupies the lower ground floor.
Outside, there are a number of smaller outbuildings, close to the house and an enclosed courtyard. This leads out to the productive kitchen gardens to the rear and then onto the formal gardens to the side of the house. On the other side of the house, there is a small orchard providing a variety of fruit bearing trees.
Roughton House Cottage is a charming house in need of modernisation, providing a sitting room with an open fireplace, a hall with views to the garden and a kitchen. Upstairs, there are two bedrooms and a bathroom.
The outbuildings are formed from an old farm building, which until recently were used as equestrian stabling and would be suitable for residential conversion (subject to the necessary planning consents). There is also part covered storage and an old garage.
The buildings form part of a wall that borders the whole length of the road thereby making the property very private and should it be necessary, there is a separate access to these barns. In all there are just over fifteen acres that come with Roughton House.
There are just over nine acres close to the house mainly for grazing divided between two paddocks. On the Northern section, there are a further six acres roughly enclosed by the River Worfe, which has been partially fenced, but could be suitable for a re-wilding scheme or potentially for tree planting.
The village of Roughton provides great access across the whole country, Bridgnorth is a short drive from the property and provides excellent local amenities including, cafes, public houses and delicatessens as well as larger supermarkets. There are a number of local golf courses to choose from. Further afield Shrewsbury, Telford, Wolverhampton and Birmingham cover nearly everything else.
Excellent schooling is available in the locality with village primary schools at Worfield, Claverley and Pattingham (all Ofsted rated Good). As well as this, there are a number of highly regarded preparatory schools in both the state and private sectors such as Birchfield Preparatory, Abberley Hall, Old Hall and St. Dominic’s at Brewood. For Secondary Schools, there are Tettenhall College, Wolverhampton Grammar, Shrewsbury School, Thomas Telford and The Wrekin.
Please Note: We are unable to confirm if the septic tank meets the general binding rules.
