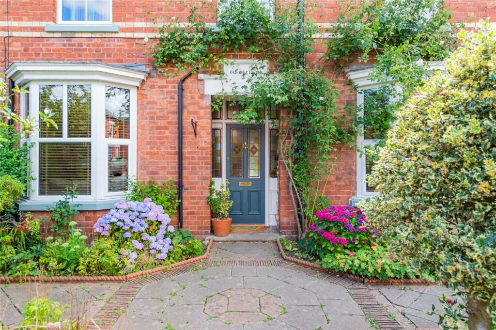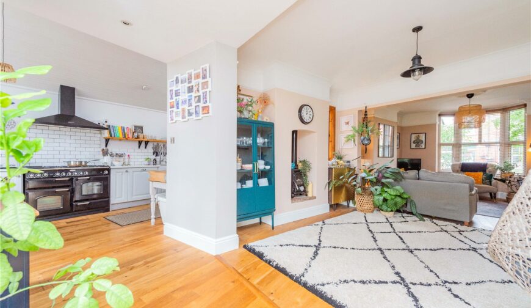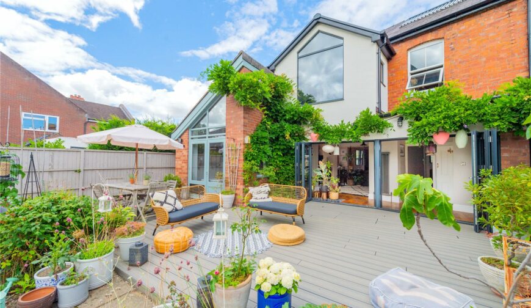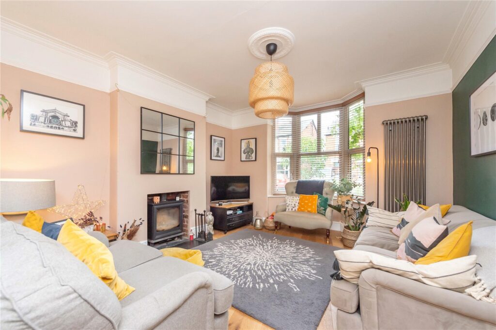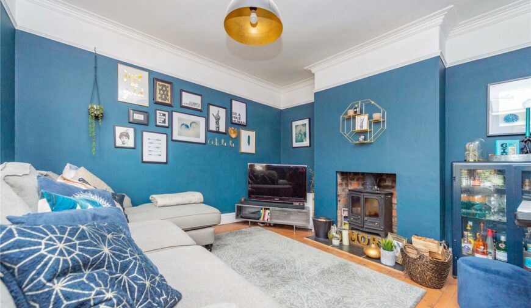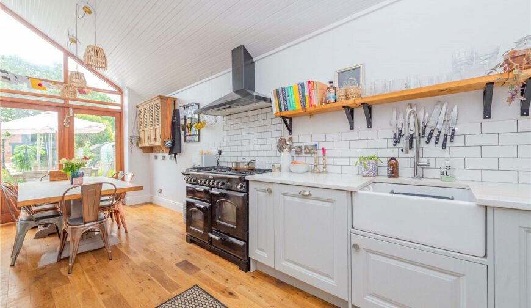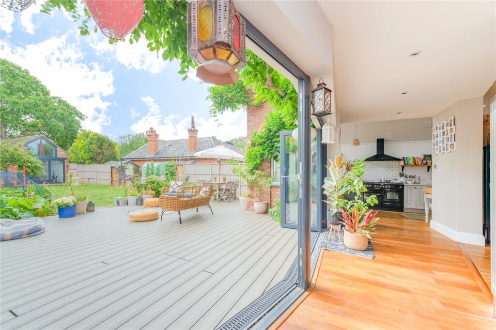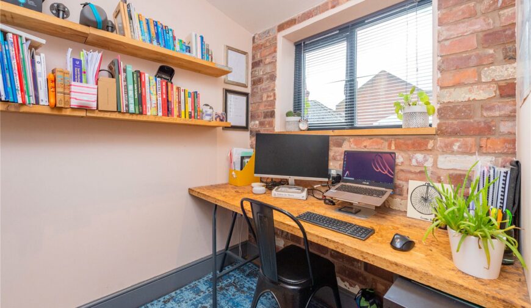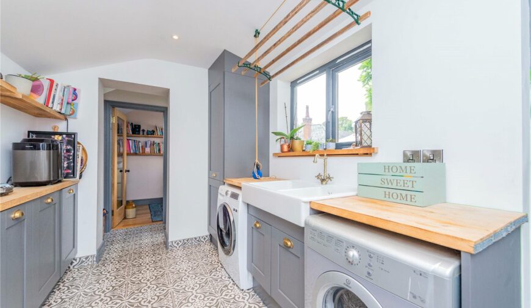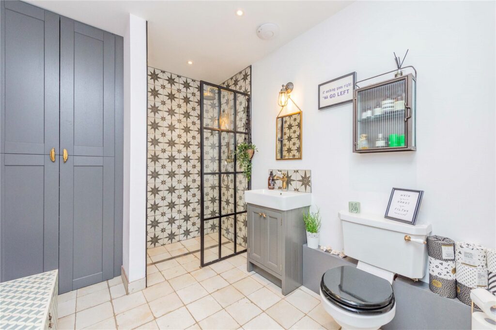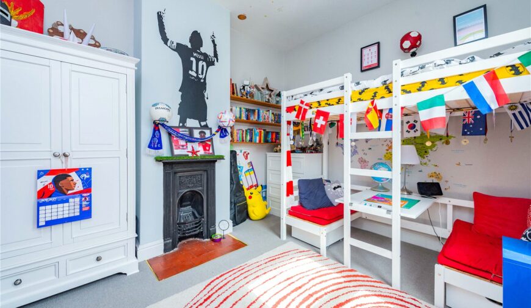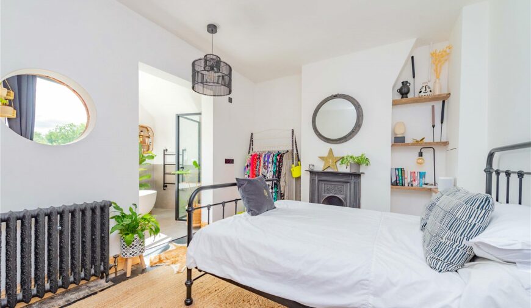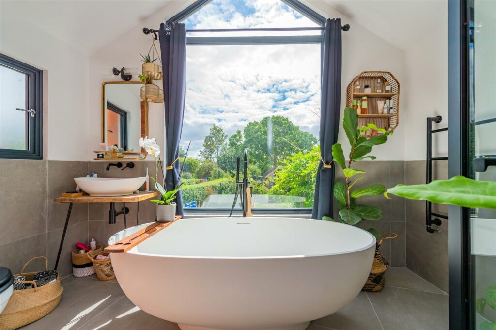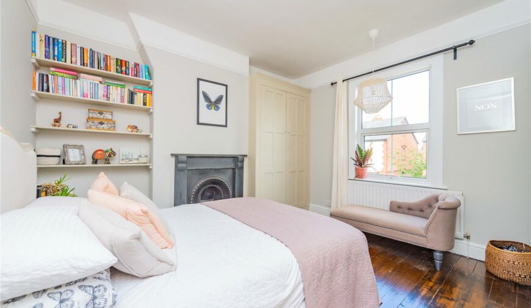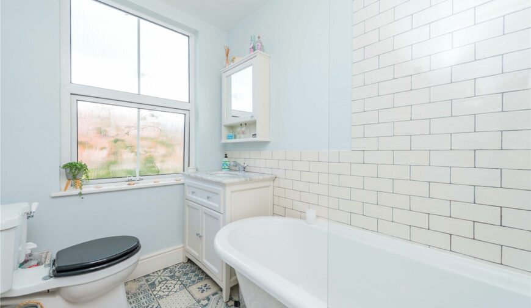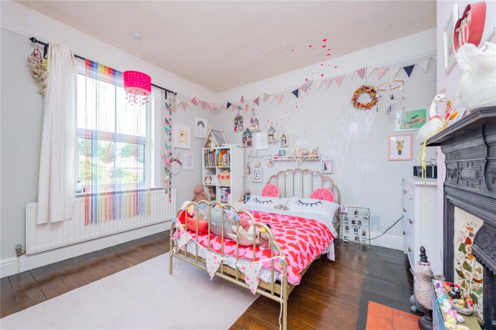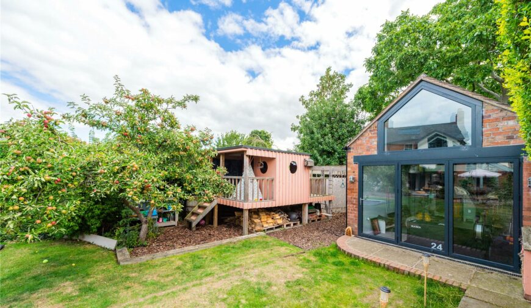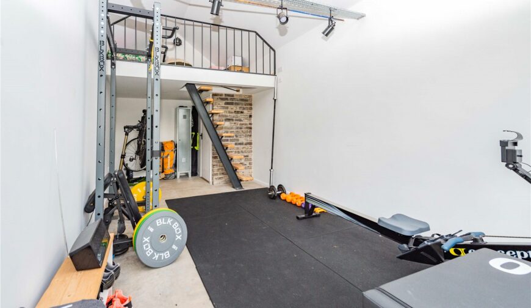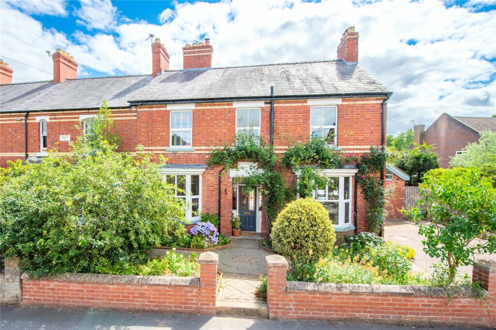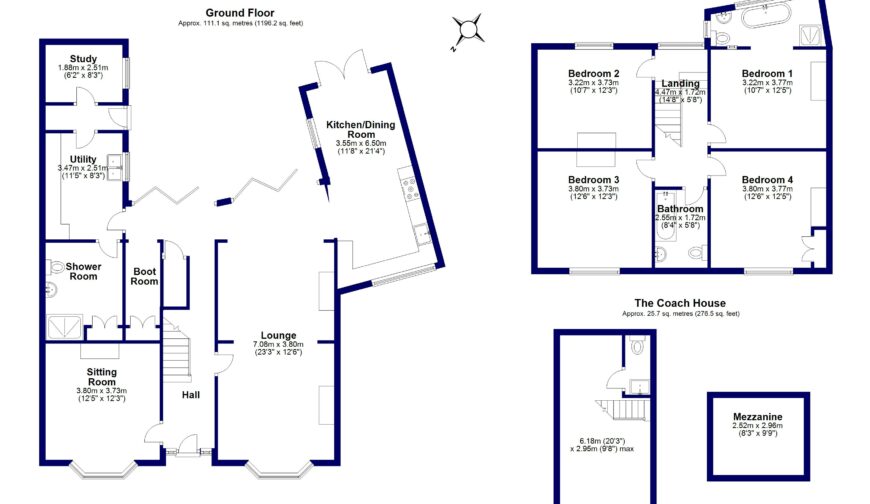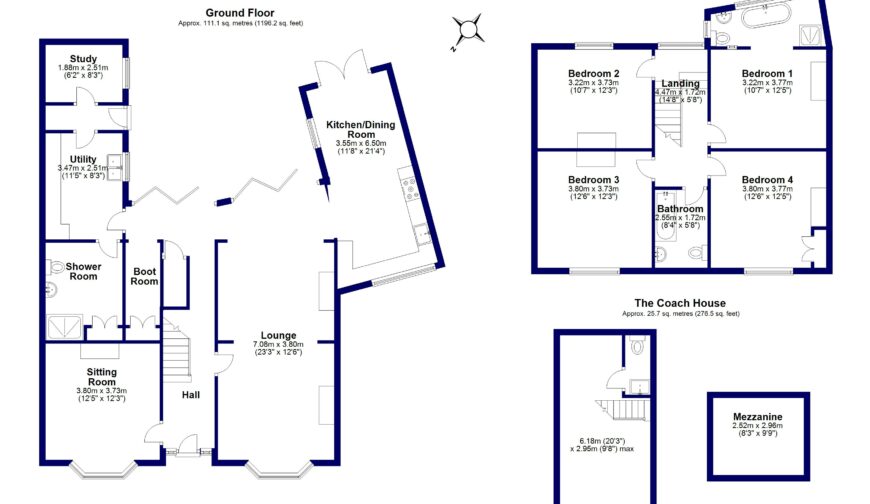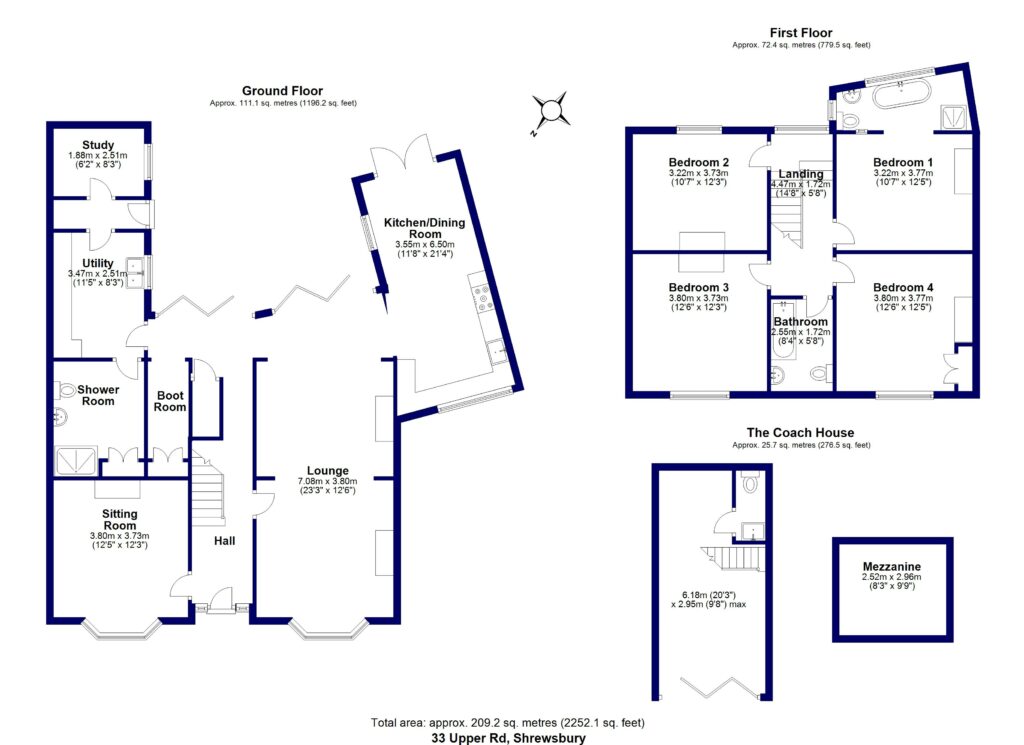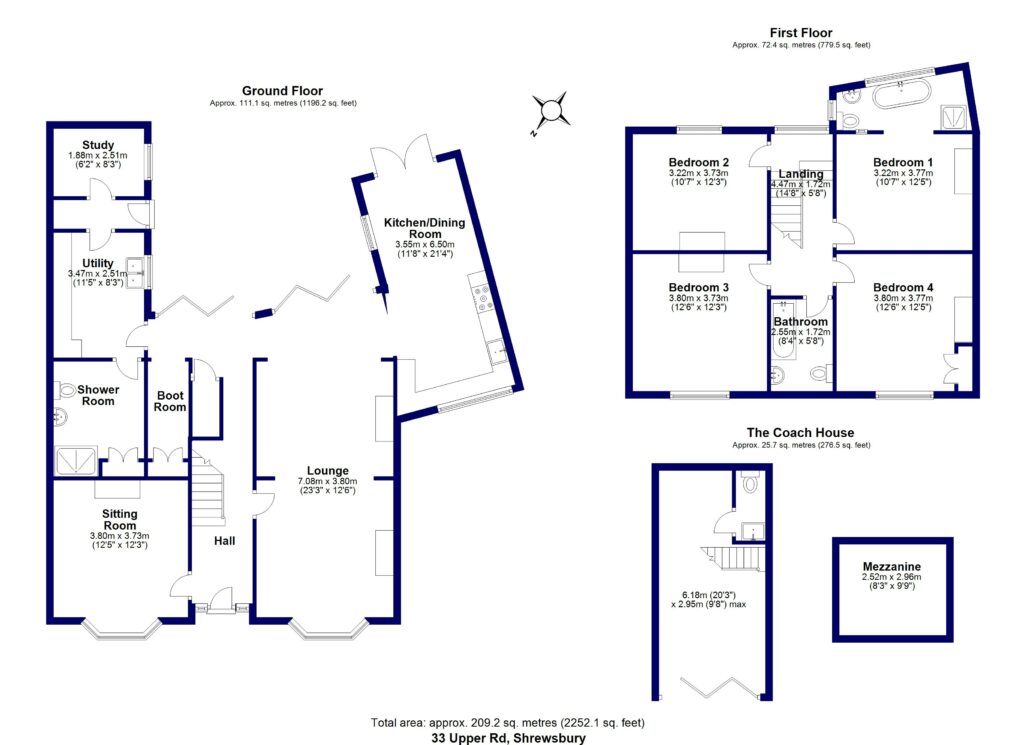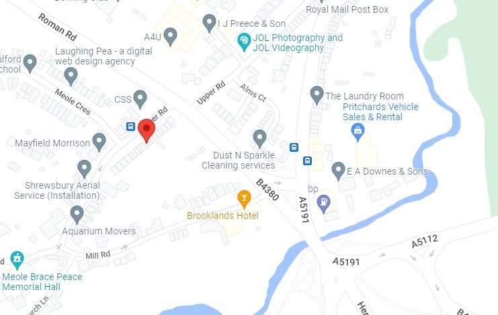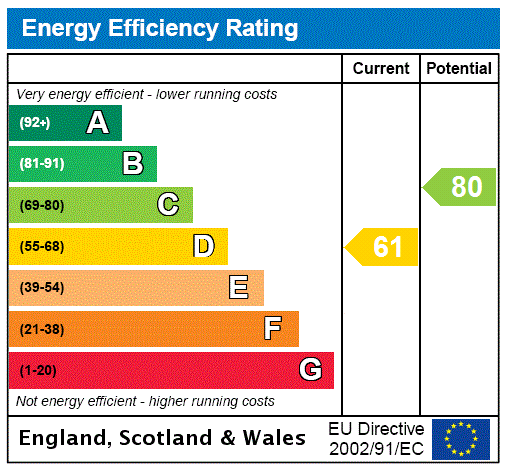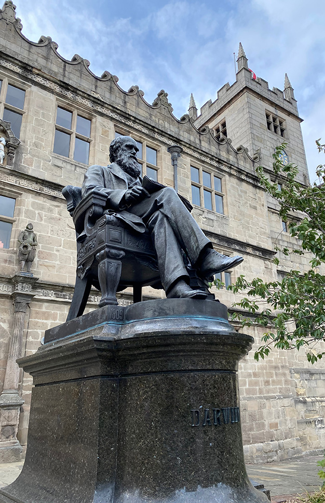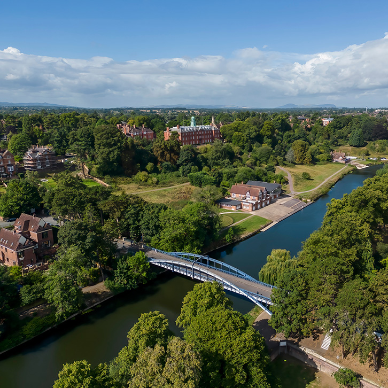Osborne House, 33 Upper Road, has an impressive sociable living space and it is the perfect house for large families who like to entertain, whilst also enjoying a wonderful layout where one can also enjoy some privacy. This charming home benefits from sympathetic features throughout, both internal and to the external façade, and include original quarry tiles, cornicing, period fireplaces and two working logburners. The four double bedrooms upstairs have all been recently decorated and are arranged in a traditional fashion. There is the potential for a fifth bedroom which is currently being used as an additional reception / snug.
There are three bathrooms in total, one which is on the ground floor, one to service the three bedrooms upstairs and one which is the recently extended impressive en suite located off the principle bedroom. The en suite features a freestanding bath and overlooks the garden.
On the ground floor, the extended living space with sociable layout links the kitchen / dining room and the open-plan living room and lounge. The lounge features double bifolds which open fully onto a composite decked area and onto the beautiful southeast facing garden. The ground floor includes a superb utility room space and private office, ideal for home working.
The well stocked southeast facing garden is suitable for a family and features a large bespoke playhouse and adventure area. A sizeable decked area is perfect for entertaining along with a paved area ideal for bbqs and a recently built shed behind the coach house allows for ample gardening storage.
One of the unique selling points to this property is the impressive coach house within the garden which has been recently renovated and plumbed. It is currently being used as a large gym but has the potential to be an annexe. There is a mezzanine above, currently a den space, but potential as a bedroom. The owners have recently renovated this whole property to suit a modern home-working / entertaining lifestyle.
Osborne House has a generous private drive for off-street parking suitable for two plus vehicles and a side return access to the right-hand side.
This delightful property is within walking distance of Meole Brace Retail Park, with a bountiful amount of shops, as well as the residential communities of Meole Village, Belle Vue and Coleham. Locally revered schools like Coleham Primary and The Priory School (secondary) and Shrewsbury School are also easily accessible.
Please Note: This property is located in a conservation area.
General
Services: Mains Water, Drainage and Electricity. Gas Central Heating and Logburners.
Council Tax: Band D
Postcode: SY3 9JW
Local Authority: Shropshire Council (0345 678 9000)
Broadband: Our research has indicated that superfast fibre broadband is available at this property. Please conduct your own research to ensure the speeds meet your requirements.
Flood Risk: Surface Water, Rivers and The Sea: Very Low Risk
Fixtures and Fittings: Whilst all attempts have been made to accurately describe the property in regard to fixtures and fittings, a comprehensive list will be made available by the seller’s solicitors.
Wayleaves, Easements and Rights of Way: The property will be sold subject to and with the benefit of all wayleaves, easements and rights of way, whether mentioned in these particulars or not.
Please Note: This property is located in a conservation area.
