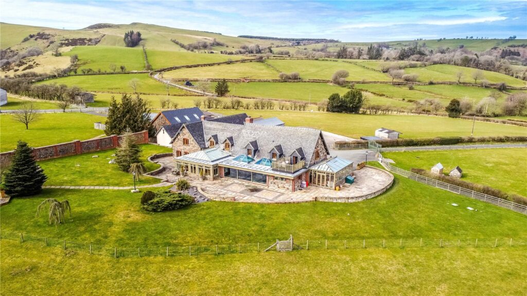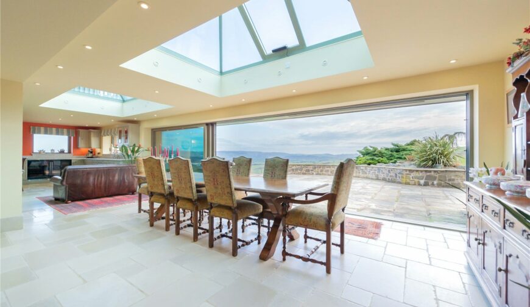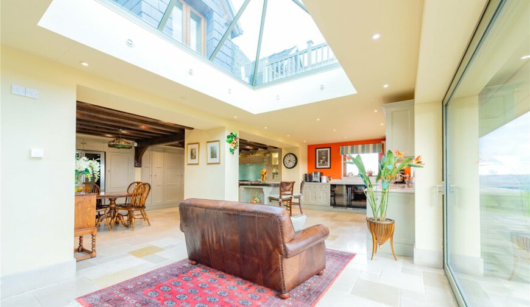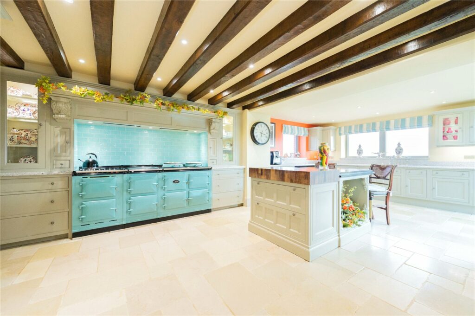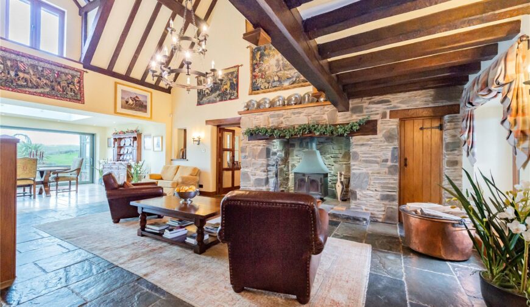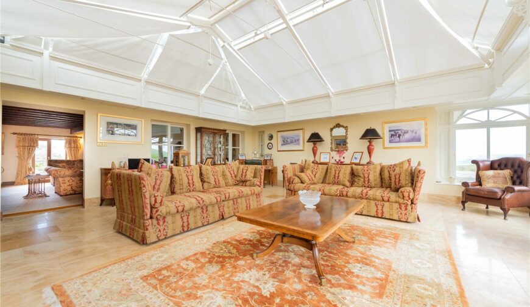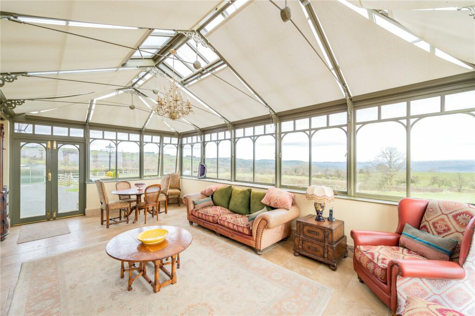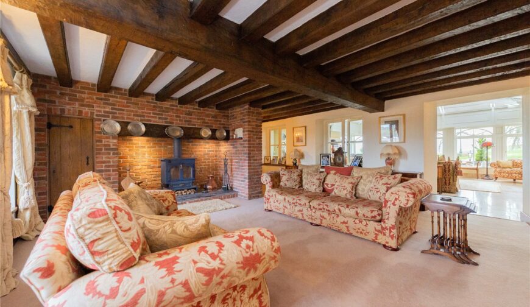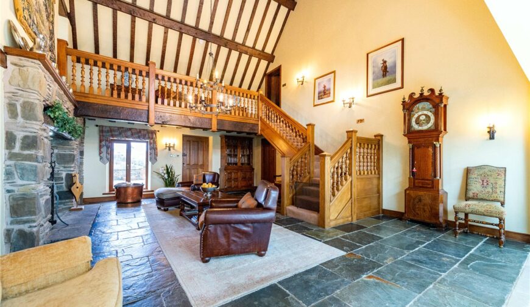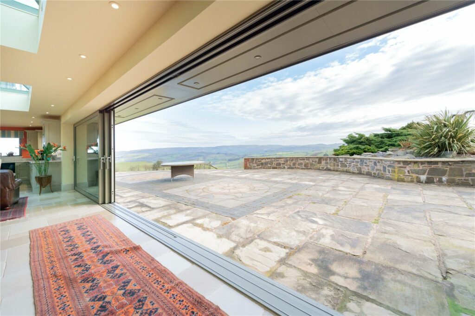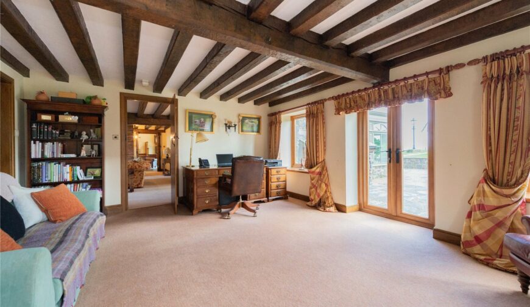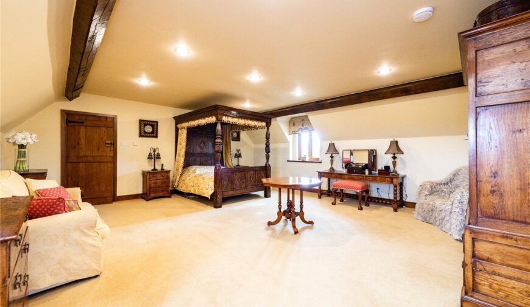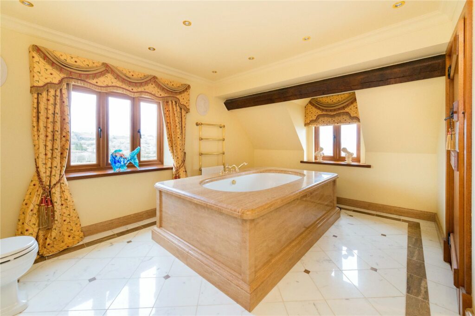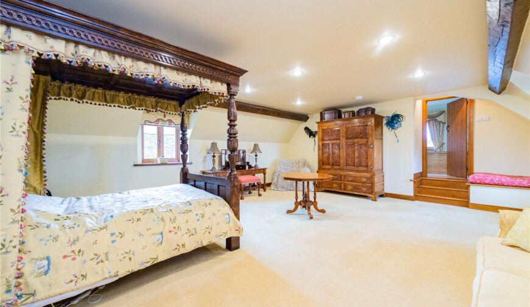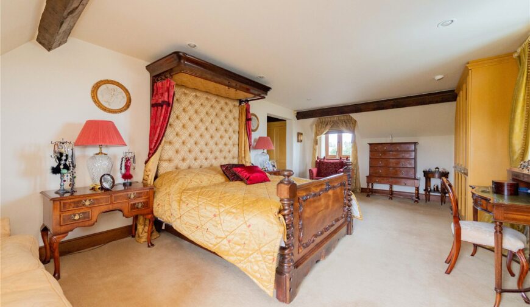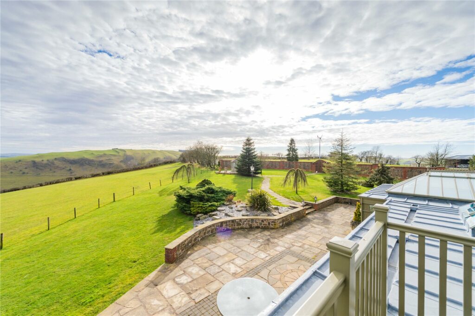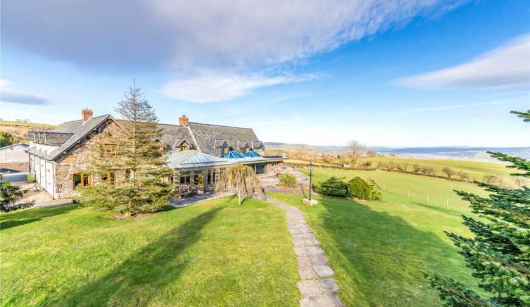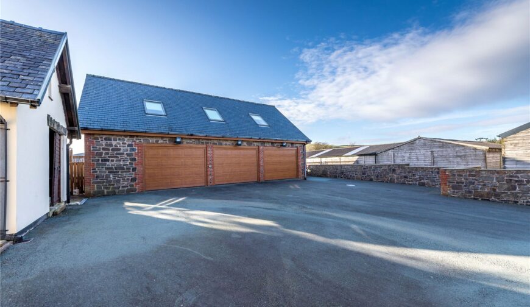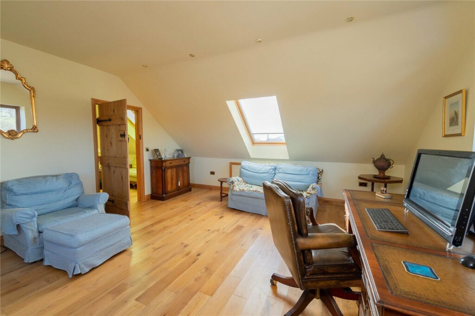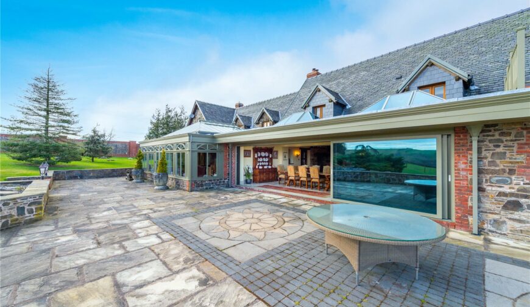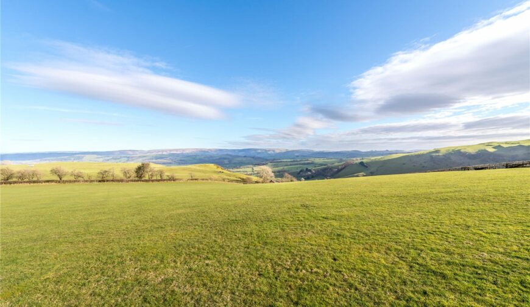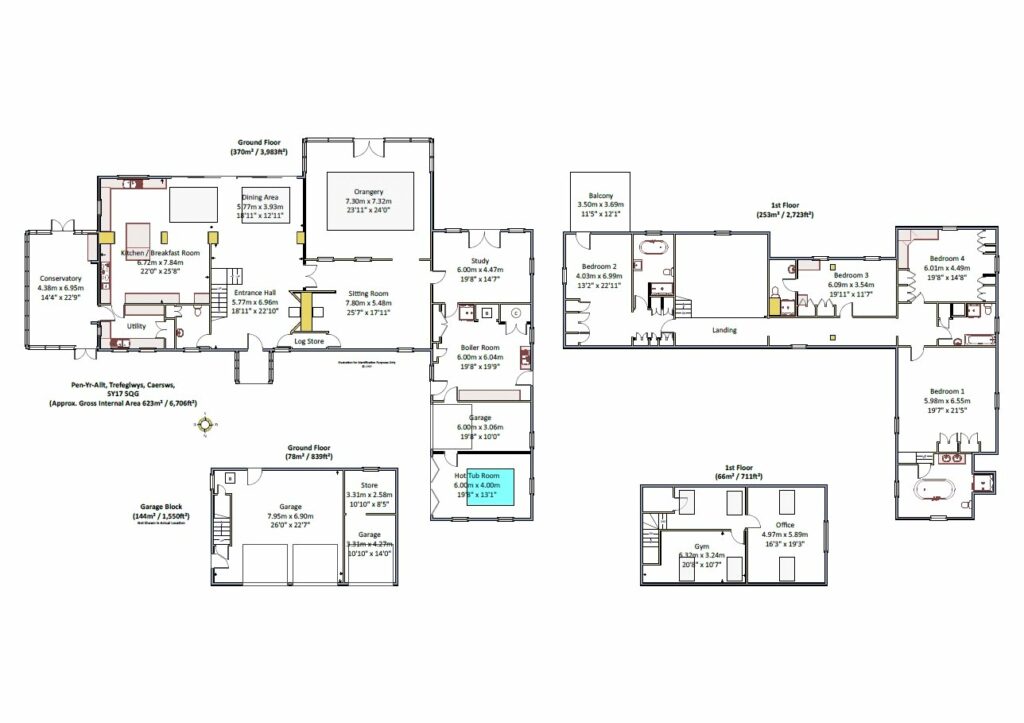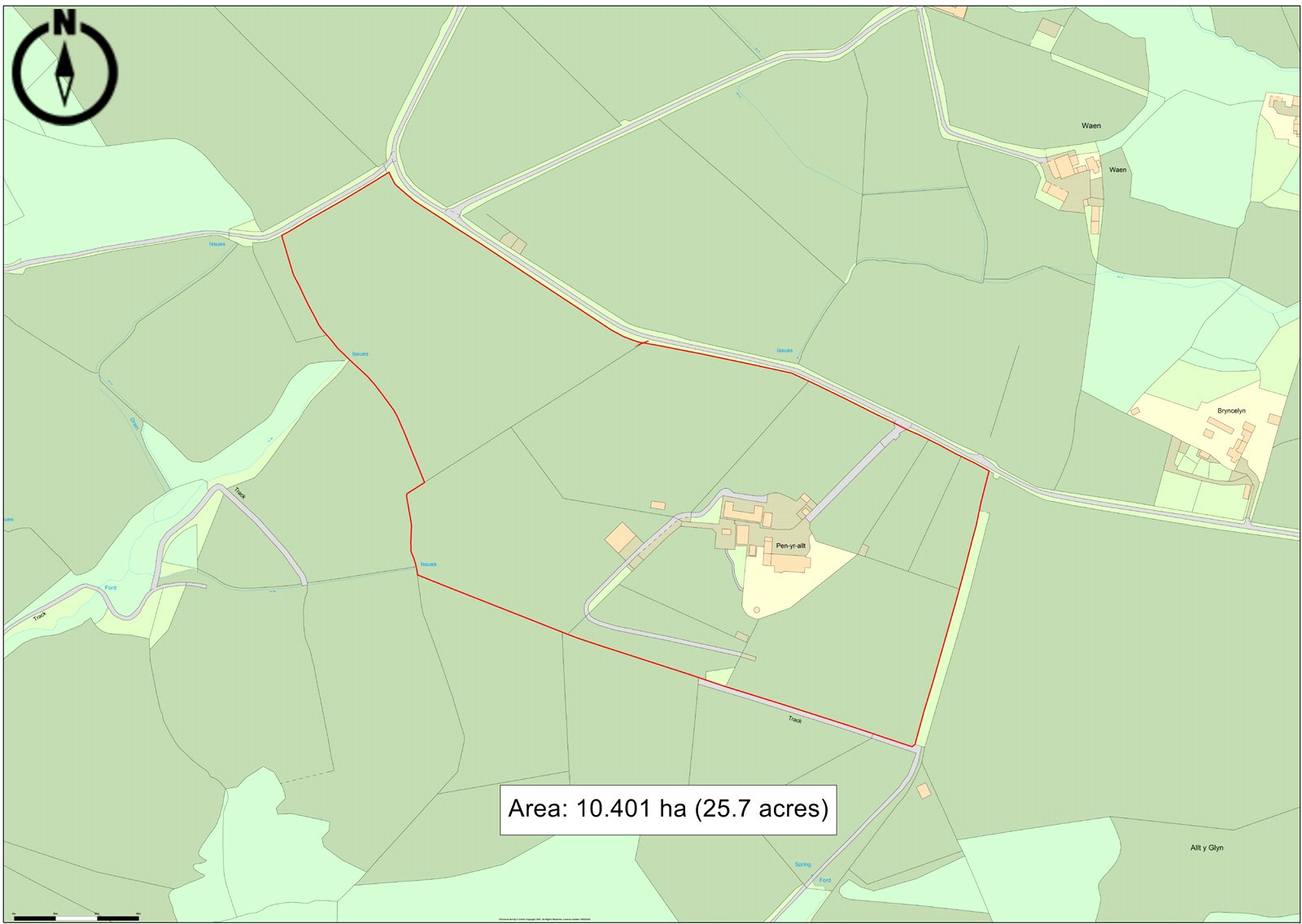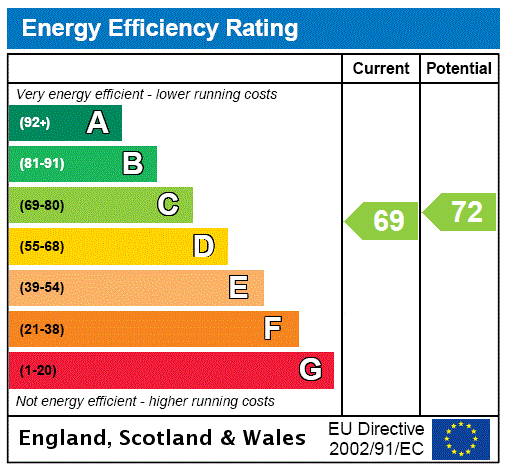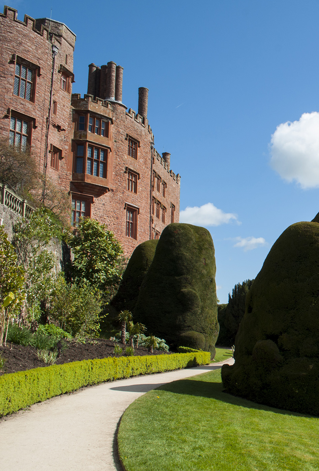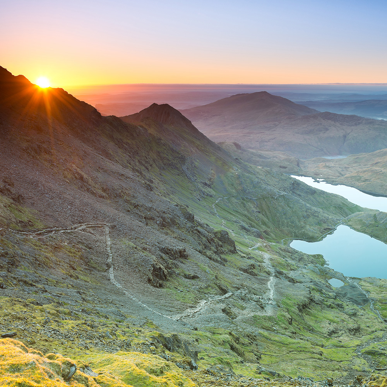On arriving at Pen-Yr-Allt there is a double set of electric gates at either end of the drive. The house is set in 25.7 acres (10.4 ha), occupying a commanding position, with dramatic views all around the property over the Trannon Valley. The main house is a generous 6,700 sqft, four-bedroom property with a further range of outbuildings and stables. The entrance is impressive; the front door opens out into an imposing, cavernous hall with a Clearview log burner on the fireplace to the right, and a large dining table positioned in front of a bank of sliding windows which open onto the garden.
The dining room leads around to the left and into a large open plan kitchen/breakfast room with an electric, Total Control AGA, two further ovens and gas hobs. There are two dual-temperature wine coolers, a tall fridge, double sink, integrated dishwasher, space for an American style Fridge/Freezer with fitted full length cupboards either side, a styled, 60mm marble island and granite worktops.
Next door is the utility room with space for the washing machine, tumble dryer and cupboards, again with a granite counter top. Further beyond is the large conservatory with exceptional views and French doors leading out to the garden.
Back in the hallway, to the left is a large cloakroom accessed under the wide oak-framed stairs leading to the first floor. To the right there is the sitting room with a clever internal/external wood store next to the Clearview stove. To the left from the sitting room is the orangery/drawing room which is bright with a large central skylight and a bank of windows with double doors leading out to the south-facing terrace. Straight ahead from the sitting room is a large home office/study with Ultra-Fast Fibre Broadband providing exceptional speeds across the whole house. This leads into the boiler room, which has been partially converted into a gym, with a Jacuzzi set in front of the full length windows looking across the valley.
Upstairs, the property is laid out as a four bed; however, it could easily be divided further if a purchaser wished to do so. To the right is a large guest suite, set away from the other bedrooms, with a balcony providing for wonderful morning views. Along the landing, to the left, is a bedroom with its own en suite shower room, in front is a family bathroom and on either side are the fourth bedroom and the large master bedroom suite with oversized bath, double sinks and shower.
There is a teak-framed greenhouse with its own electricity supply and further raised beds alongside. There is also a garage block, built to a residential specification with provisions for a shower room; currently laid out as a gym and office, this could easily be converted into an annexe (STPP) if a purchaser wished to do so.
There is also a range of stables with four loose boxes, two barns, with tack and store rooms, and there is ample room to place a manège if a buyer so wished. There is a large, multi-purpose, four bay, open shed with a concrete base for further storage.
Tregelwys is a charming village, with a pub, beauty salon, church and a school. The nearest town is Llanidloes having a variety of shops, convenience stores, resturants and a GP surgery. Further afield is Newtown, which has four major supermarkets, rail services and a hospital.
