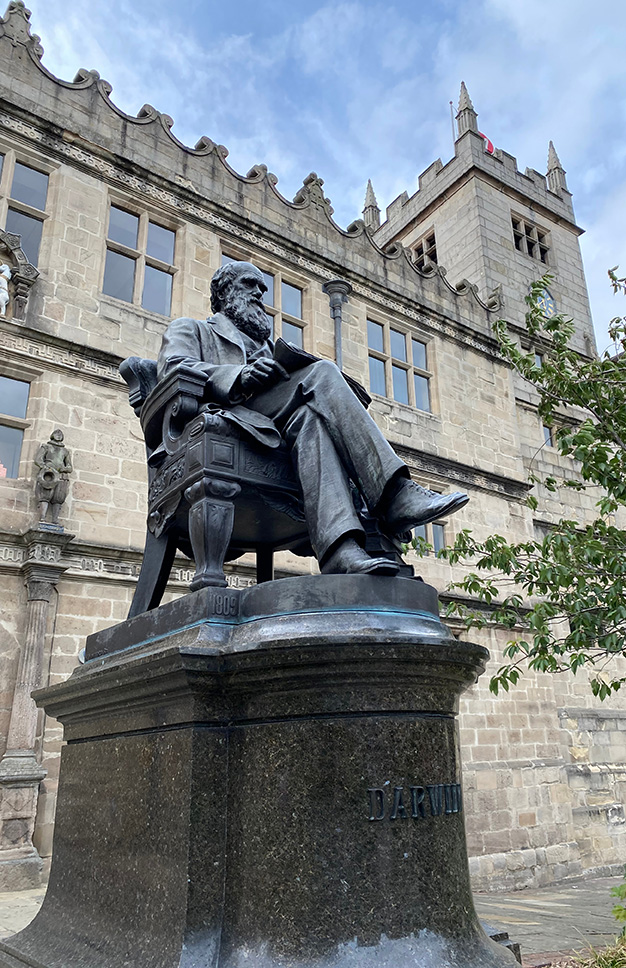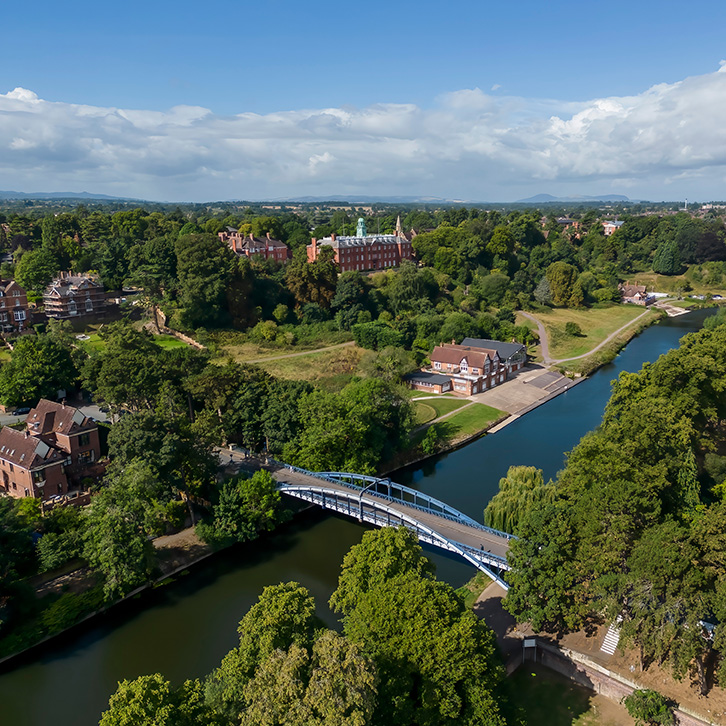The Mill is a charming barn conversion, situated in the small hamlet of Wykey. This property enjoys a rural setting, approximately 2 miles north of Ruyton XI Towns, which offers a primary school, village shop, post office, garage, and public house. Additional shops and amenities are available in the nearby towns of Oswestry and Shrewsbury, accessible via the A5. Packwood Hall Preparatory School is located in the village, and Adcote School for Girls is just a 10-minute drive away.
Railway stations are located in Shrewsbury and Gobowen, offering nationwide connections to the likes of Birmingham New Street and London Euston.
The local area features stunning countryside walks through the Nesscliffe Hills and the Cliffe Countryside Heritage Site, both easily accessible on foot from Ruyton XI Towns.
Access to the property itself is via a lane that leads to a driveway with ample parking space. On the right side of the drive sits a double garage / workshop, with stables and storage rooms located behind it. The front drive has been beautifully landscaped, showcasing a variety of mature plants and shrubs. A gate to the rear yard provides entry to the stables, which include five boxes, a useful storage area and a tack room. The property also offers three garden sections, including an orchard leading to two paddocks, one of which has access to the lane.
At the heart of the property is the generously sized kitchen fitted with a varied range of units incorporating a double oven, separate hob and dishwasher, and adjoining breakfast room, with a log burner positioned in the corner. There is additional space for appliances in the utility / boot room which also has a door out to the rear gardens. The breakfast room opens into the adjoining split-level lounge and dining areas, which are well-proportioned spaces for entertaining guests, also reaping the benefits of a log burner, with patio doors opening out to the rear. Further accommodation on the ground floor also includes a study, snug room and the spacious master bedroom with en-suite shower room and walk-in wardrobe.
Stairs from the entrance hall lead up to the first floor, where the family bathroom is located, alongside a further 3 bedrooms with character beams, one of which is served by an en-suite shower room.
Services: Mains water & electricity. Oil fired heating & log burners. Septic tank drainage.
Council Tax: Band: F
Postcode: SY4 1JA
Local Authority: Shropshire Council (0345 678 9000)
Mobile Signal: EE x three x O2 Y Vodafone x
Broadband Speed: Our research has indicated that Standard Broadband is available at this property. Please conduct your own research to ensure the speeds meet your requirements.
Flood Risk: Rivers and Sea and Surface Water – Very Low Risk
Fixtures and Fittings: Whilst all attempts have been made to accurately describe the property in regard to fixtures and fittings, a comprehensive list will be made available by the seller’s solicitors.
Wayleaves, Easements and Rights of Way: The property will be sold subject to and with the benefit of all wayleaves, easements and rights of way, whether mentioned in these particulars or not.
Please Note: We are unable to confirm if the Septic Tank meets general binding rules. An equestrian manege was created and planning approved (17/00964/FUL).




























