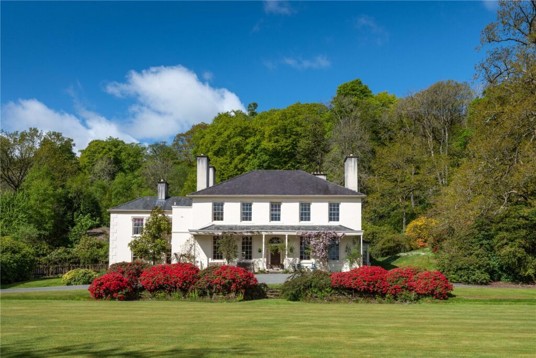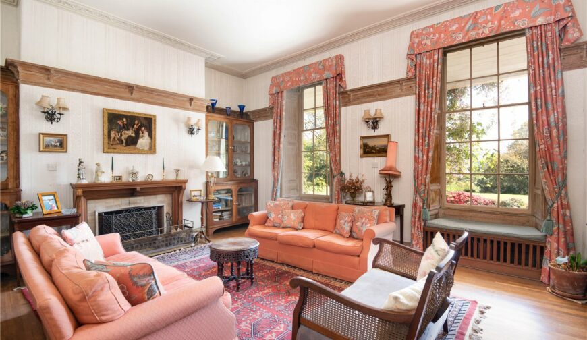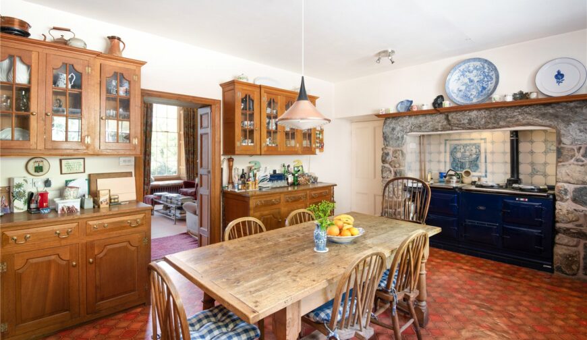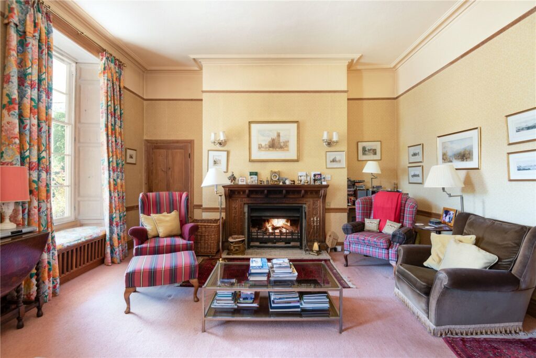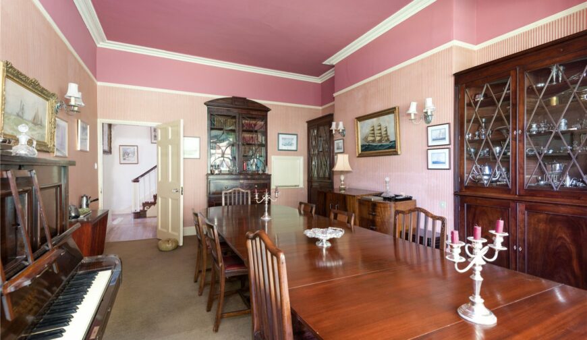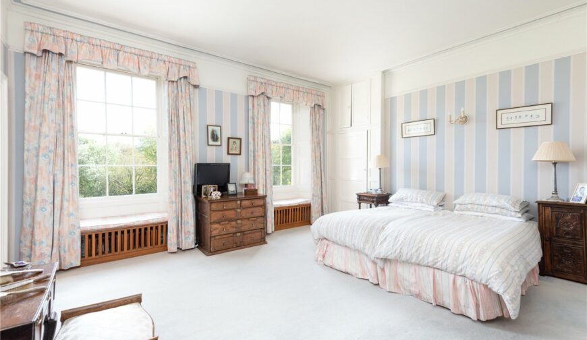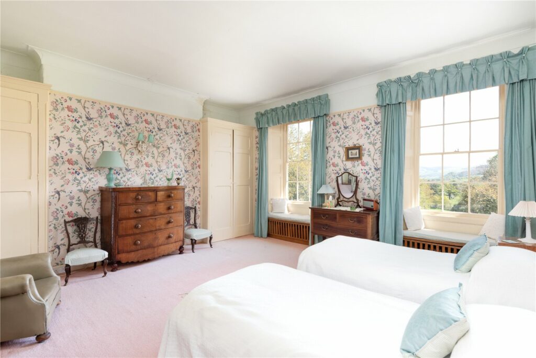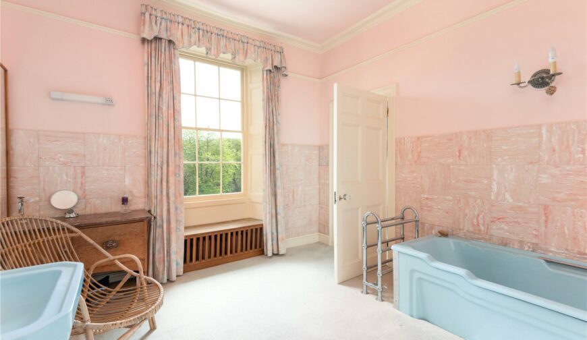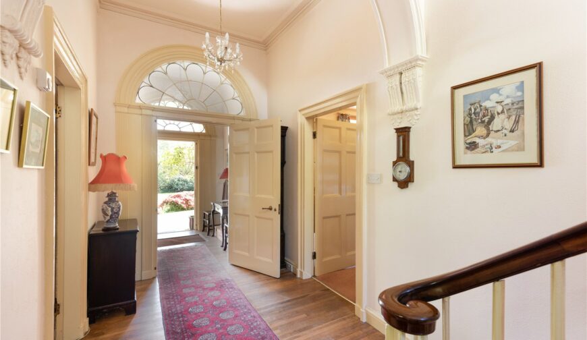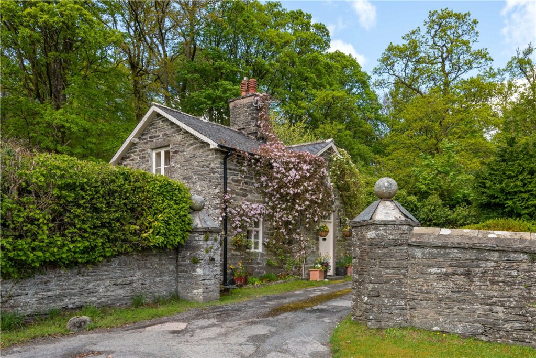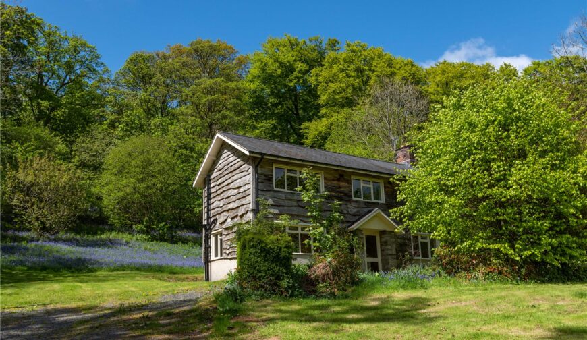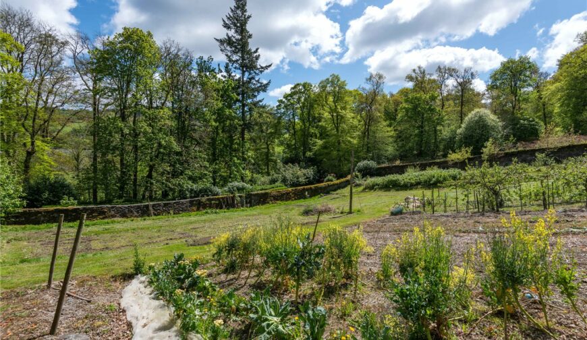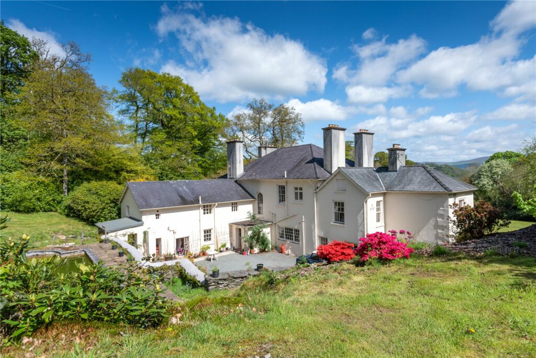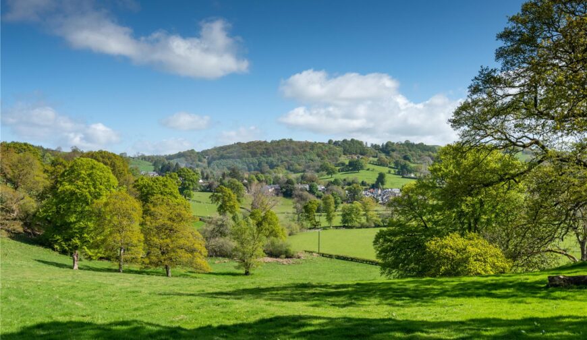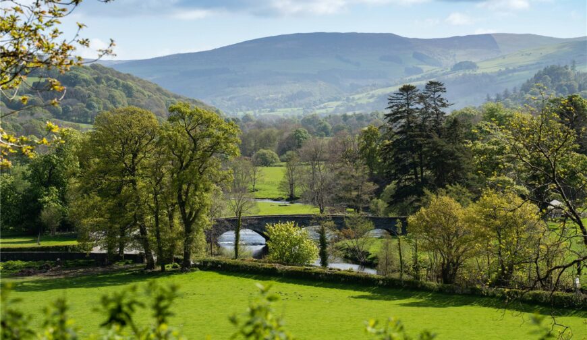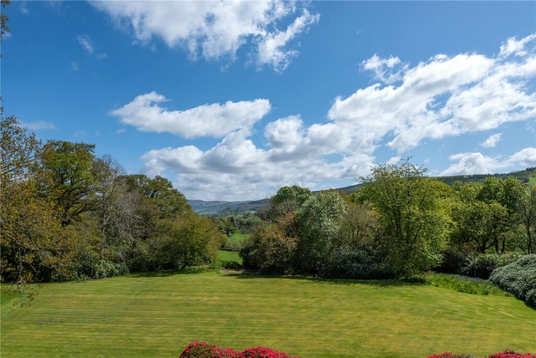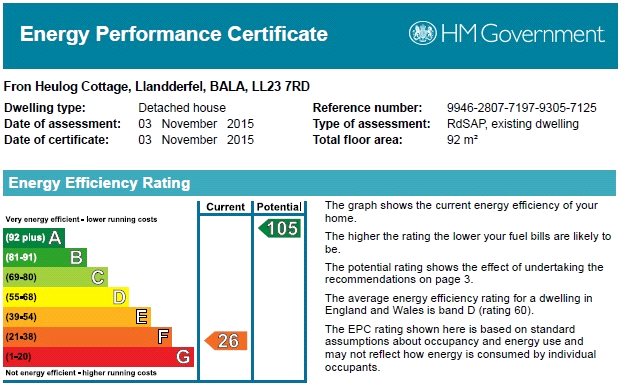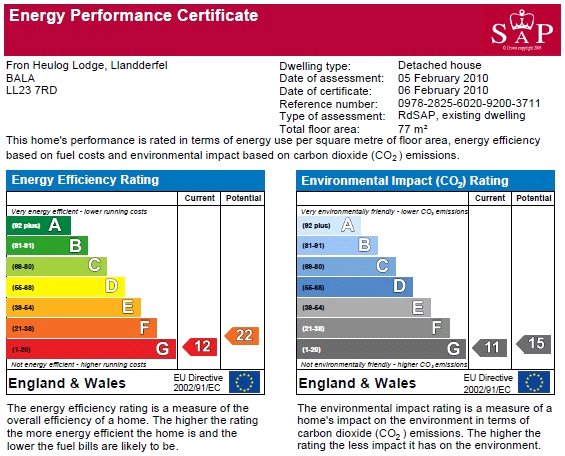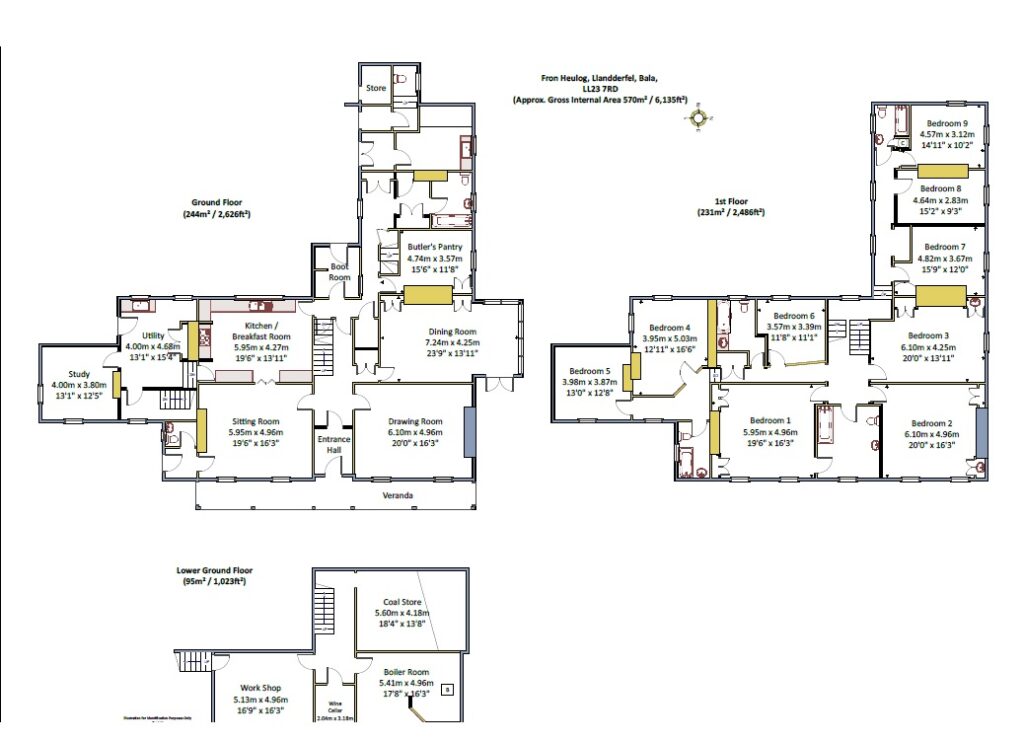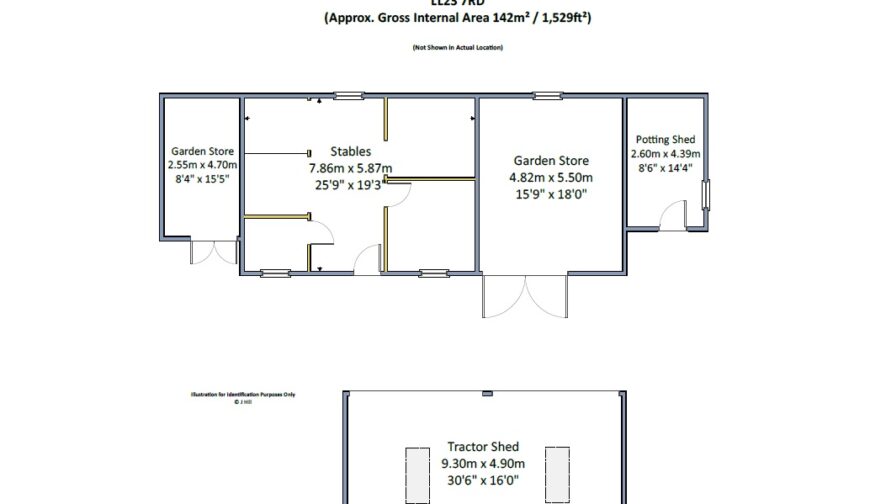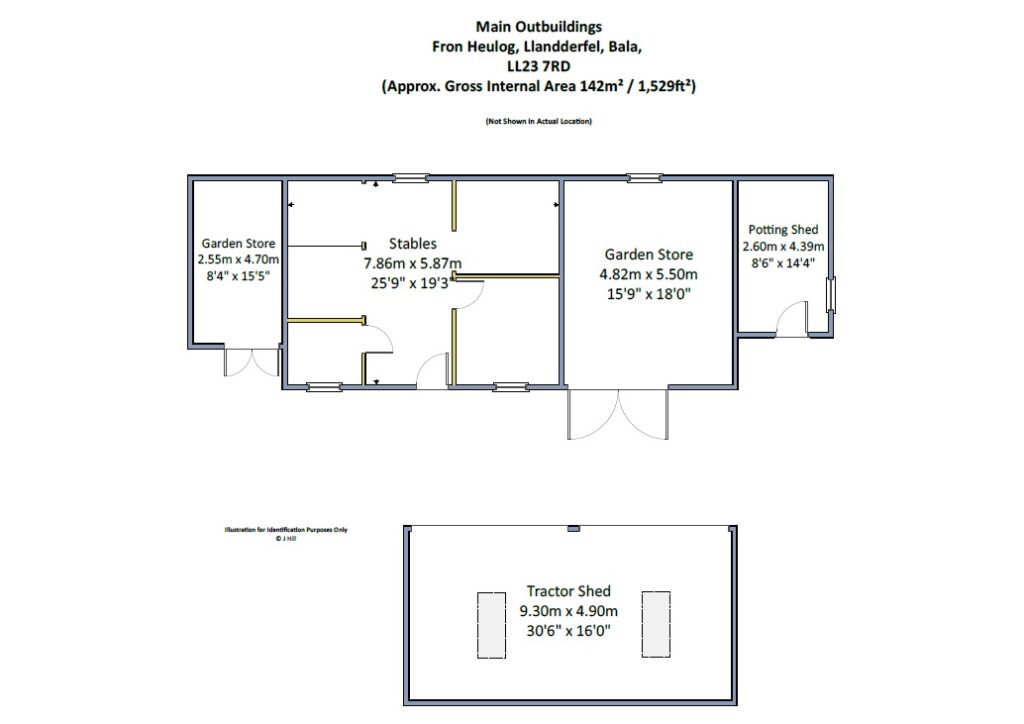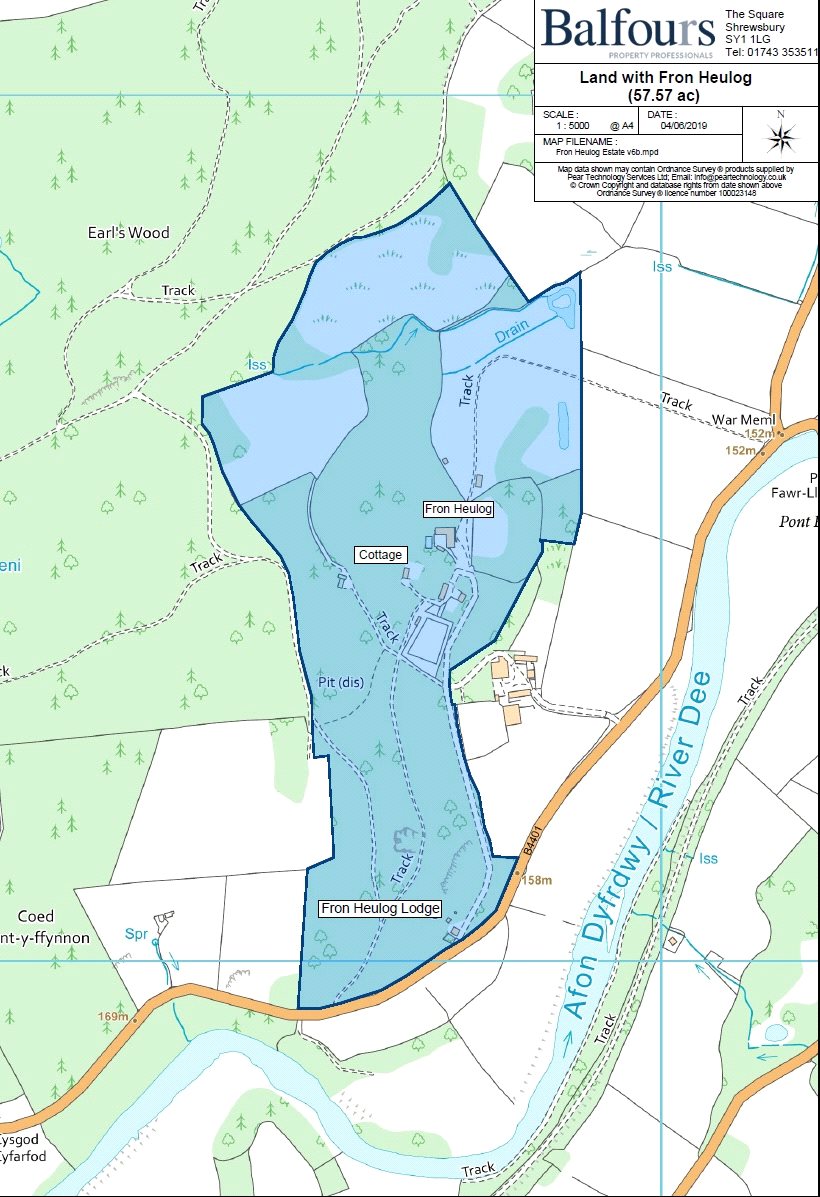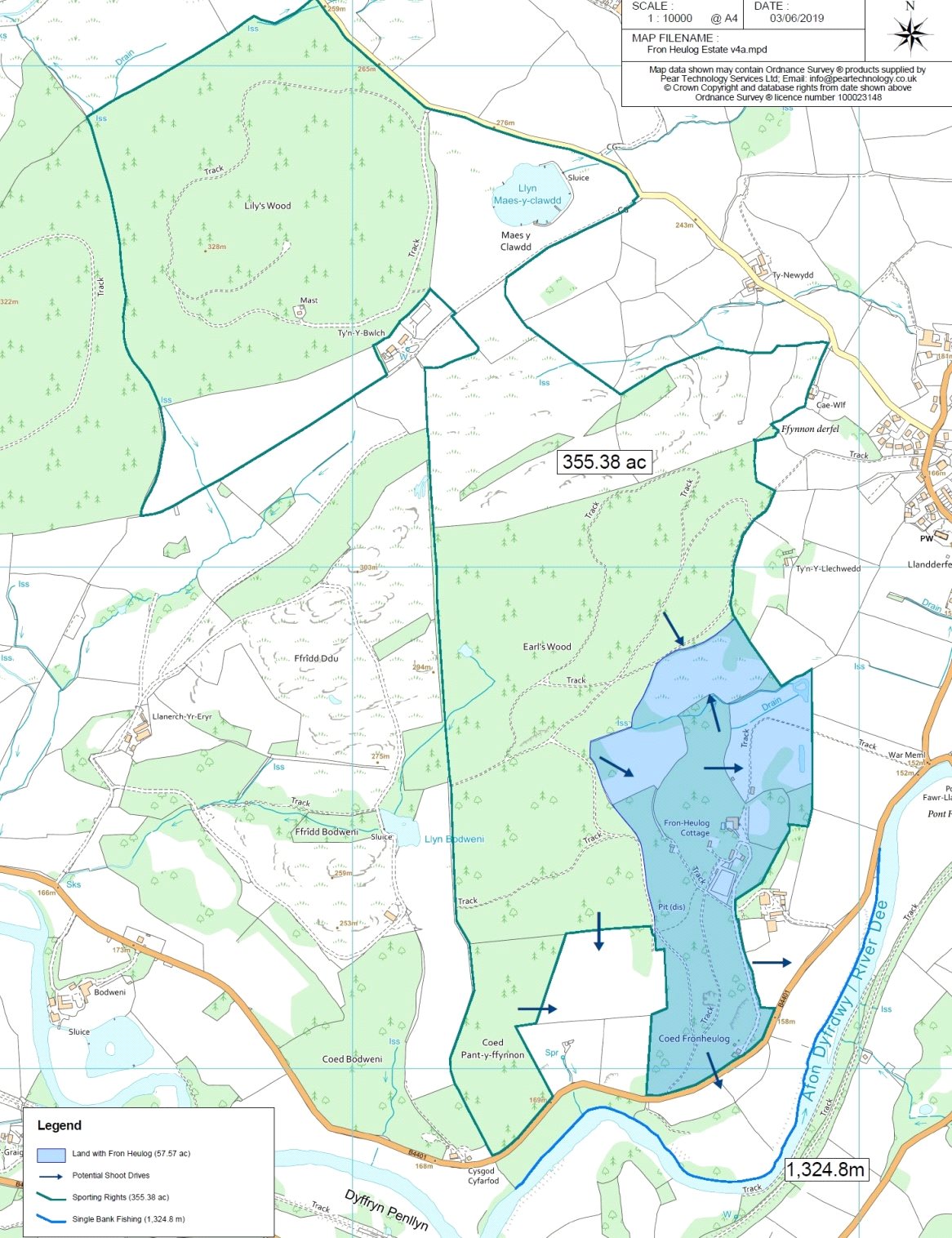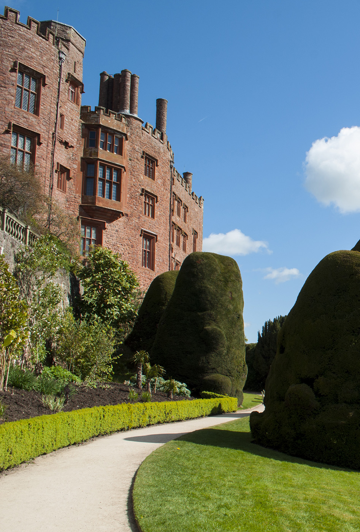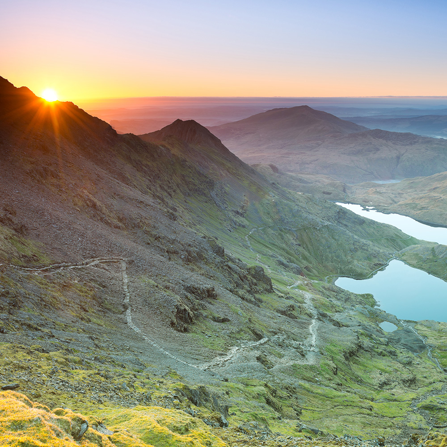A lifestyle sporting estate, just over an hour from Chester, once owned by the second Duke of Westminster with circa 355 acres (144 ha) of sporting rights and just over 1,300 metres of single bank fishing on the River Dee (by special licence).
Fron Heulog is a Grade II Listed Georgian house situated in an elevated position above the River Dee, with enchanting views, stretching down to the river and to the Berwyn Mountains beyond.
Fron Heulog is approached via a long private drive from The Lodge. The principal house extends to just over 6,100 ft² and still retains a large proportion of its original features, such as; cornicing, escritoire; glass fronted cupboards and verandah.
On entering, through the front door, there is a tremendous amount of natural light that shines through from the Gothic landing window. Classically, the drawing room and sitting room, either side of the hallway, are equally generous in size. Just off the sitting room there is a hall which leads to the cloakroom and a separate outside entrance, separately there are shutter doors leading to the adjoining kitchen. The kitchen features a four door, oil-fired, AGA, which also provides hot water, encompassed by a natural stone surround and ample storage, with bespoke Oak units and glass fronted cupboards above. The kitchen has views out to the rear of the property as well as exceptional views to the front, through the sitting room. Just off the kitchen is the utility room with direct access out to the rear courtyard and to the study. Away from the kitchen and the other side of the hallway, the dining room provides plenty of seating for dinner parties, with light provided by the bay window at the far end and the French doors leading directly to the garden.
To the rear of the property, there is a butler’s pantry with fitted cupboards, separate non-functioning bathroom, and game larder/wood store. The latter of which is approached from the yard. There is also a set of stairs that have been capped approaching the first floor; however, if an incoming purchaser wished to do so, there is a chance to reinstate these to create a potential separate dwelling within the property as there are three good sized bedrooms and a bathroom upstairs within this part of the house.
Upstairs, from the main stairs, the master bedroom is situated directly off the main landing and enjoys the splendid views provided from the front of the house, as well as ample room for storage with built-in cupboards and the generous en suite bathroom. Next door, bedrooms two and three are both double bedrooms containing ample storage and hidden washbasins within the built-in cupboards. Further along the landing, bedroom six faces to the rear of the property and has the bathroom next door, with the airing cupboard adjacent. Beyond, there are two further bedrooms and a bath/shower room.
Throughout the house there is ample storage as it is and further, there is the potential to utilise the cellar, if so wished, where there is a 1000+ bottle wine cellar, boiler room and workshop.
Externally, to the front, there are formal gardens with views looking across to the River Dee. These continue around to the rear of the property and include a swimming pool which is in need of modernisation, as well as a filtration room for the pool. On the way to the Walled Garden, there are further buildings; the main being the former coach house and stables, which subject to planning, could be potentially converted to create a further dwelling. Opposite this, there is a modern open-fronted tractor shed and kennels. There is a considerable Walled Garden which is stocked with apples, pears and soft fruits and includes a modern greenhouse used for producing further fruit, vegetables and flowers.
Fron Heulog Lodge
The Lodge is a charming property at the entrance of the drive that has a sitting room, dining room and kitchen downstairs, with two bedrooms and a bathroom upstairs, with a slate roof and utility shed outside. Currently on an Assured Shorthold Tenancy of £500pcm, in very good condition.
Fron Heulog Cottage
The Cottage is an elm-clad, three bedroom, property built by the Duke, located behind the main house which would be perfect for a housekeeper or to let out. Featuring a modern kitchen, sitting room and dining room on the ground floor and three bedrooms and a bathroom upstairs. Currently with Vacant Possession.
The total of the land is roughly 58 acres (23.4 ha) which is made up of circa 21 acres (8.5 ha) in pasture and circa 37 acres (14.9 ha) of predominantly hardwood woodland which together with the additional area of sporting rights included within the sale would give any purchaser who wanted to, the ability to create a very good quality family shoot off the high banks and at the woods. The sale plan shows the extent of the sporting rights that will be sold with the property and how a shoot could be established. For the all-round sporting enthusiast, there will be a special licence for circa 1,324 metres of single bank fishing on the River Dee.
