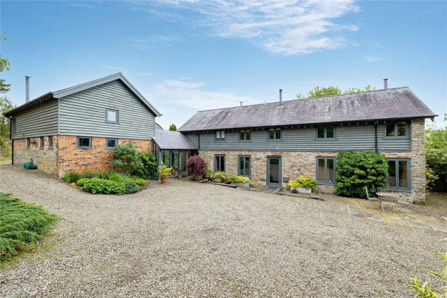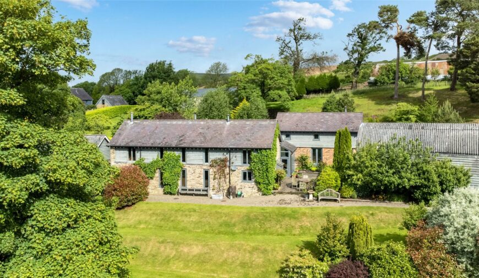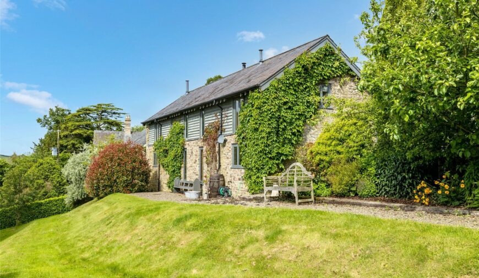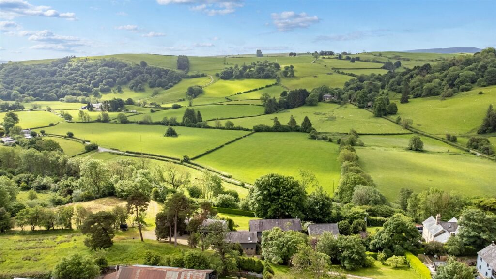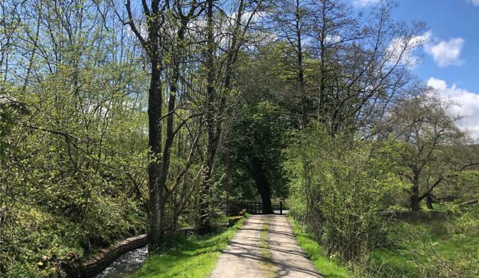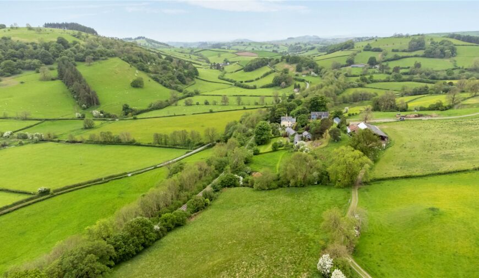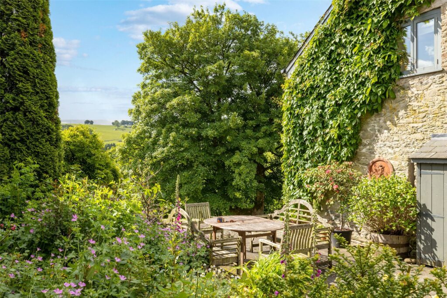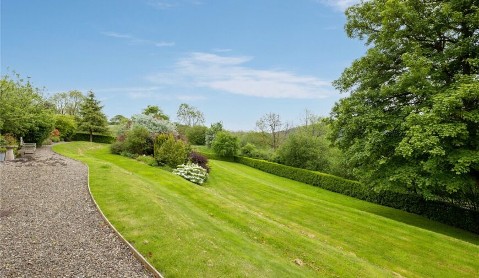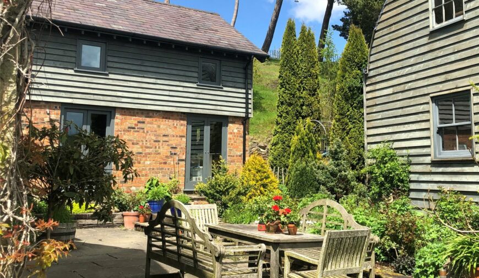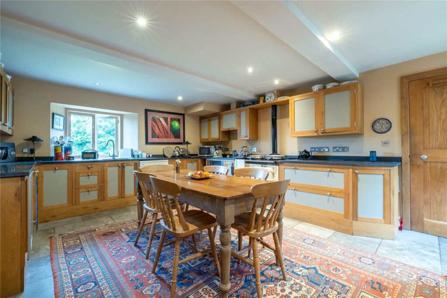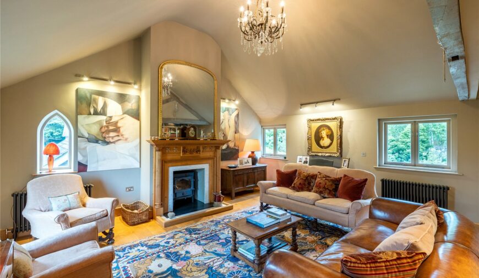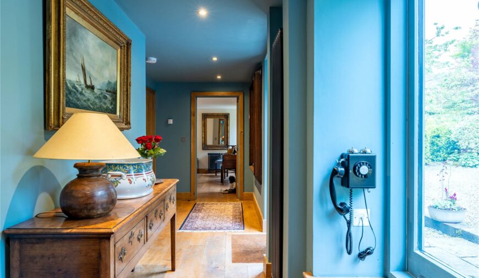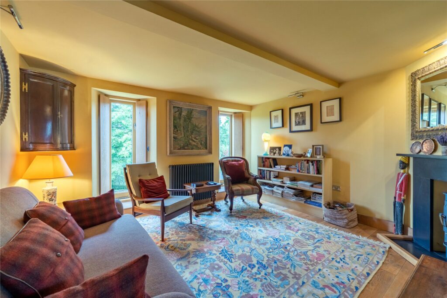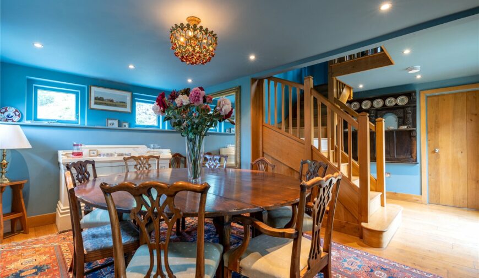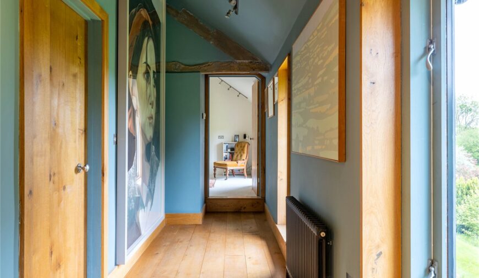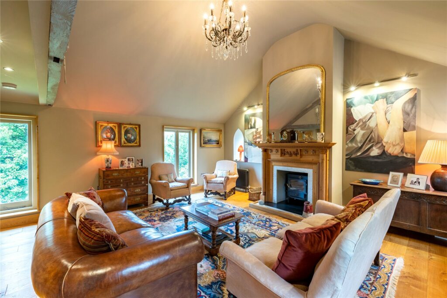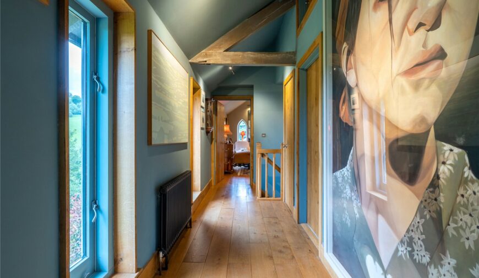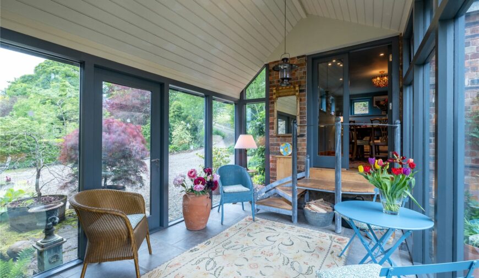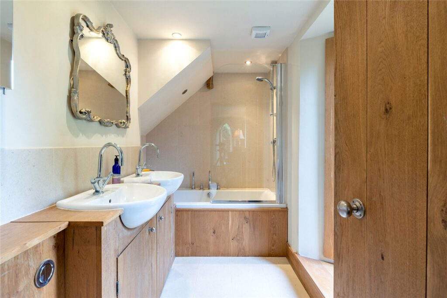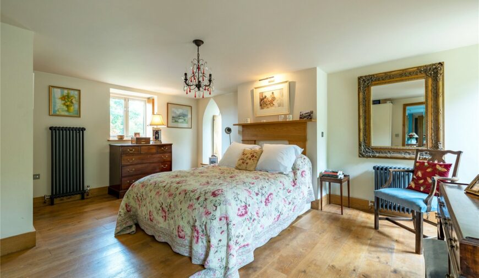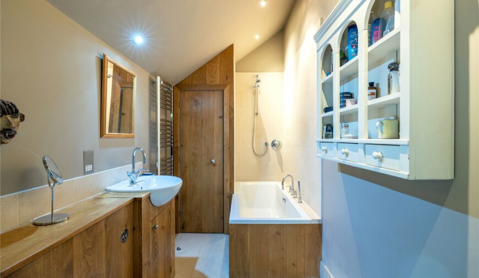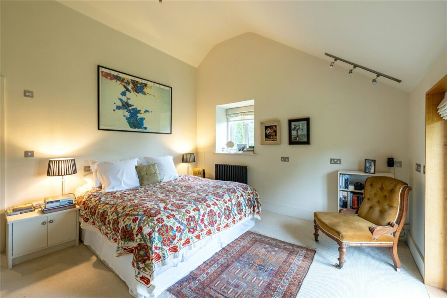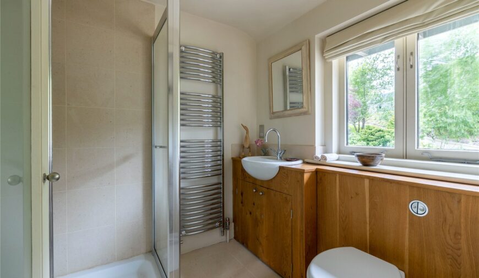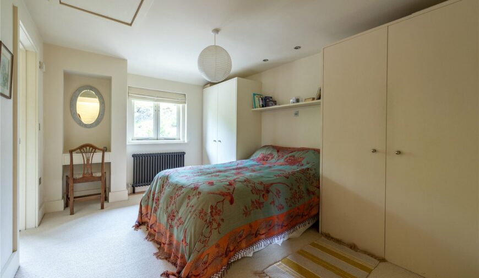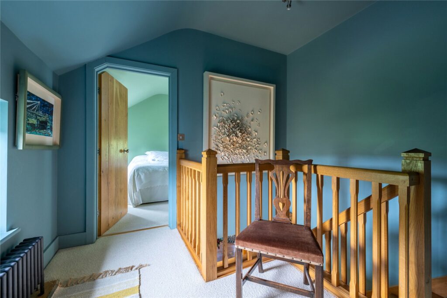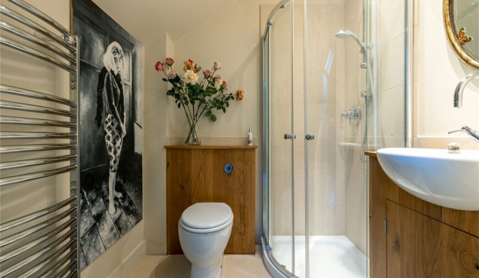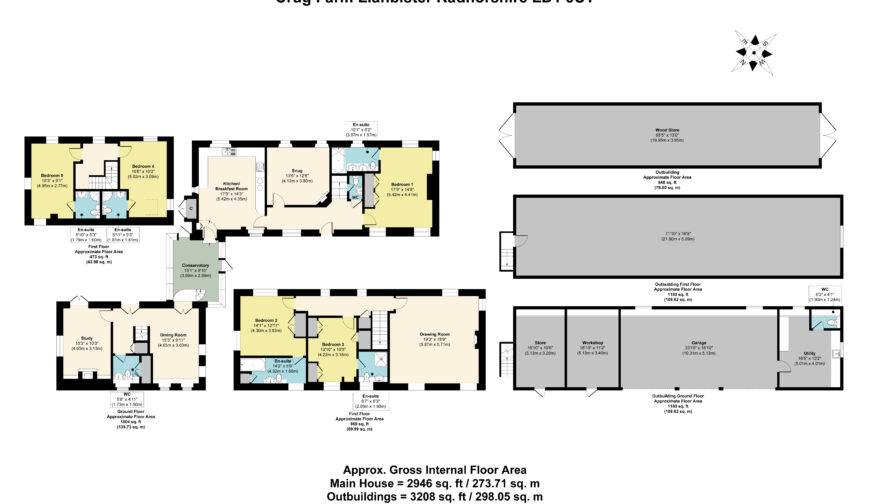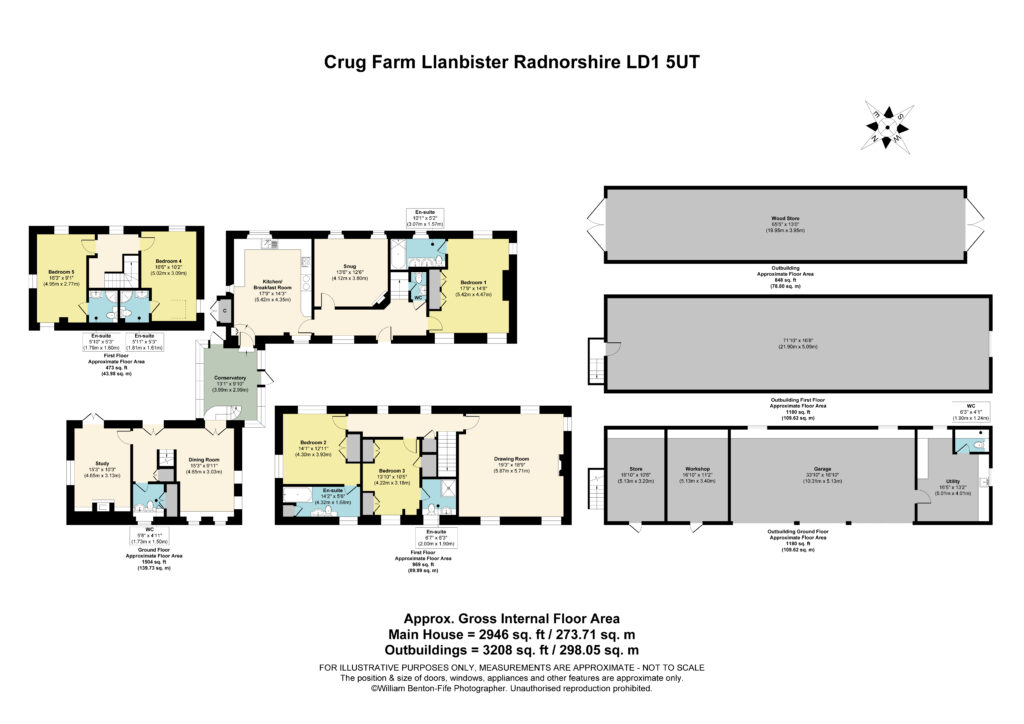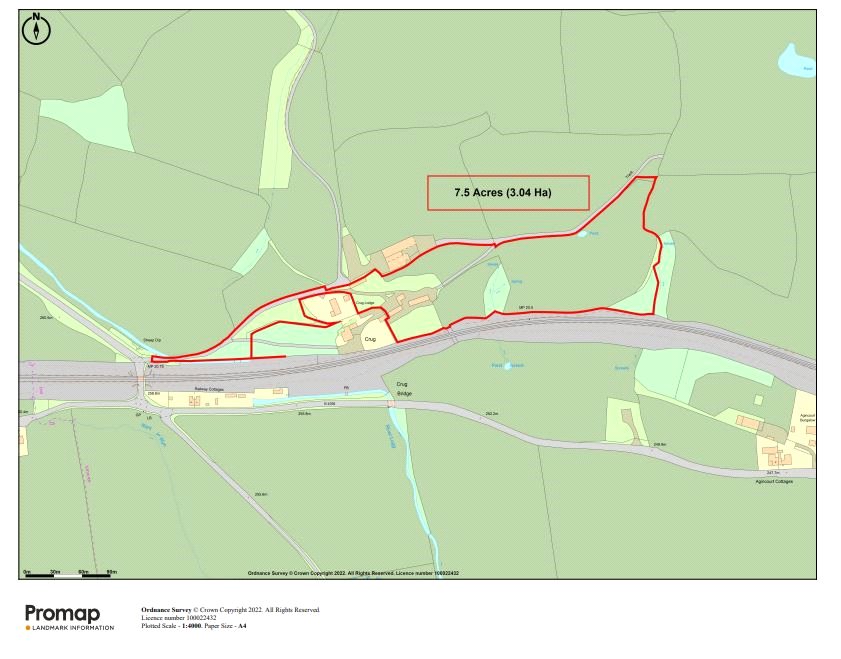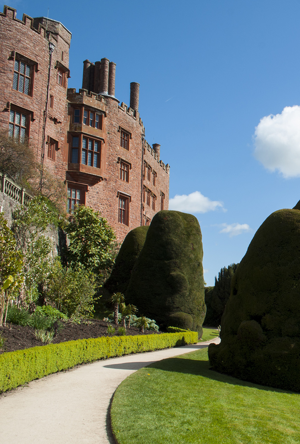Crug Farm enjoys unspoilt views over open countryside and the surrounding areas have the most delightful walks including Glyndwr’s Way, Radnor Forest and Beacon Hill. Set in a beautiful valley in Radnorshire, near to the small village of Llangunllo, Crug Farm is a property which takes full advantage of the magnificent landscape that surrounds it.
Within easy reach are the towns of Knighton and Presteigne plus access to primary and secondary schools. Voted by The Times as one of the best places in the UK to live, Presteigne is situated on the border of Wales and England, surrounded by beautiful unspoilt scenery and provides local amenities including schools, local independent shops, pubs, cafés, cricket and bowling clubs and hosts an international music festival and the Welsh Trial of The Vintage Sports Car Club annually.
The nearby local tourist town of Ludlow is a thriving market town and an architectural gem with a lively community feel, busy with events and festivals throughout the year. It has an international reputation for food and drink with many excellent restaurants and cafes, enhanced by the area’s abundance of good quality producers.
There are excellent state and independent schools in the area. Kington, Llandrindod Wells and Ludlow Golf Clubs are within close proximity and Ludlow National Hunt racecourse is within a forty minute drive.
Situated close to the borders of Wales, Shropshire and Herefordshire, travel links within the area are good with the A49 linking the towns of Hereford to the south connecting to the M50 / M5 and Shrewsbury to the north connecting to the A5 / M54 to Telford, Wolverhampton and Birmingham.
The Heart of Wales single track line runs to the South of the property. This connects Craven Arms, Ludlow and Leominster. From Craven Arms you can travel to many destinations such as Manchester, Liverpool or Cardiff. Regional International airports are at Cardiff, Liverpool, Manchester and Birmingham.
Renowned for being close to Areas of Outstanding Natural Beauty, there are wonderful outdoor pursuits available on the doorstep along with many other local attractions.
The property dates back to 1811 and is a perfect example of architecture mixing character with modern living. The accommodation comprises of a principal entrance which leads into the main hallway. There is also a conservatory vestibule entrance which links the two former barns together. The glazed door from here leads out onto the garden courtyard with its large, secluded patio. The kitchen / breakfast room also leads from the conservatory and has a delightful Jerusalem stone floor. There is an extensive range of fitted oak base and wall cupboards with Welsh slate worktops, electric oven, halogen induction hob, and space for a dishwasher and wine cooler. The cream oil-fired AGA takes centre stage with ample room for a large breakfast table. From the kitchen, solid oak flooring continues throughout the ground floor where there is a WC and a ground floor double bedroom with en suite bathroom. An oak staircase leads off the hallway to the first floor. The elegant upstairs drawing room is a delightful room with a vaulted ceiling and exposed timbers and a Clearview woodburning stove taking full advantage of the amazing south facing views. The first floor gives access to two further double bedrooms both with en suites facilities. Again from the conservatory, a galvanised steel and oak staircase takes you through French doors into the formal dining room. There is a study / sitting room with a fireplace and a Clearview wood burning stove.
Oak stairs lead to a landing area where there are two further bedrooms both with en suite facilities. This part of the barn boasts very flexible accommodation for a multitude of purposes including an annexe, guest quarters or opportunity for an Air B&B or Holiday Let.
Outside there is a Dutch style barn with a range of fitted units, separate WC, and thermostatically controlled electric panel heaters. A flight of steps at the far end gives access to a storage area which runs the entire length of the barn. At the top of the driveway there is a second barn offering scope for further axillary accommodation subject to relevant planning permission.
The formal gardens lie mainly to the rear of the property with several terraced areas positioned to
maximise the stunning views. There is a courtyard area for Al Fresco dining with a rose garden adjacent. There is a large parking and turning
area and a small orchard planted with an assortment of fruit trees. The land is fully enclosed and extends to approximately 7.5 acres
(3.03ha) comprising of three principal enclosures of sloping pasture and a small pond.
General
Services: Mains Electricity and Water. Septic tank drainage. Oil fired heating.
Council Tax: Band H
Postcode: LD1 5UT
Local Authority: Powys County Council 01597 826000
Broadband: Our research has indicated that superfast fibre is available at this property. Please conduct your own research to ensure the speeds meet your requirements.
Flood Risk: Surface Water, Rivers and the Sea: Very Low Risk
Fixtures and Fittings: Whilst all attempts have been made to accurately describe the property in regard to fixtures and fittings, a comprehensive list will be made available by the seller’s solicitors.
Wayleaves, Easements and Rights of Way: The property will be sold subject to and with the benefit of all wayleaves, easements and rights of way, whether mentioned in these particulars or not.
Please Note: The property is approached via a private driveway owned by Crug Farm. This drive services Crug, Crug Lodge and the local farmer. Maintenance is shared accordingly, for more information please contact us.
Please Note: Please contact the Agent prior to booking a viewing regarding the
agricultural building
